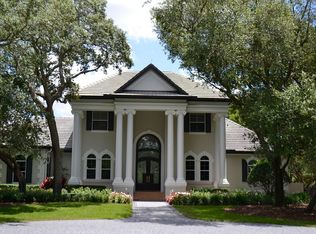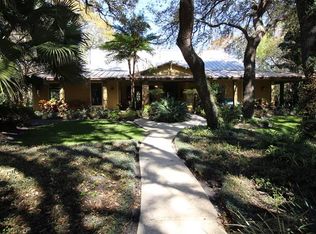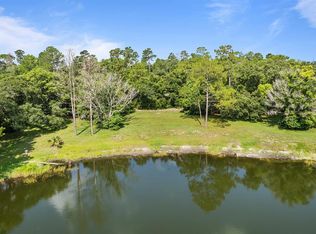Sold for $1,795,000 on 03/03/25
$1,795,000
557 Dunmar Cir, Winter Springs, FL 32708
4beds
4,926sqft
Single Family Residence
Built in 1993
5.48 Acres Lot
$1,762,300 Zestimate®
$364/sqft
$5,659 Estimated rent
Home value
$1,762,300
$1.59M - $1.96M
$5,659/mo
Zestimate® history
Loading...
Owner options
Explore your selling options
What's special
Welcome to Central Florida's hidden gem, a meticulously maintained 4-bedroom, 4.5-bath home nestled in a serene, horse-friendly gated community. Situated on a sprawling 5+ acre lot, this impressive residence offers nearly 5,000 square feet of luxurious living space, ideal for both entertaining and everyday comfort. As you enter, you'll be greeted by a wrap-around covered front porch that embodies quintessential country charm. Inside, all living areas and bedrooms are conveniently located on the first floor, ensuring easy access and seamless living. The expansive kitchen is a chef's delight, featuring ample counter space, abundant cabinetry, and a cozy breakfast nook that overlooks the family room with its inviting brick, wood-burning fireplace. The private primary suite is a true retreat, complete with two spacious closets and a luxurious en-suite bath. Adjacent to the primary suite, you'll find a comfortable living room and a formal dining room with soaring ceilings, perfect for hosting gatherings. Three additional well-appointed bedrooms round out the main floor. Upstairs, a generous loft with a full bath and convenient attic storage offers flexibility for various uses, whether as an office, playroom, or additional guest space. Step outside to enjoy the fully screened lanai and pool area, featuring a brick paver deck and picturesque wooded views—ideal for relaxing or entertaining. The property also boasts a substantial 1,200+ square foot "flex" building equipped with water and power, offering endless possibilities for a horse stable, workshop, art studio, or fitness area. Conveniently located, this home is just 25 minutes from downtown Orlando, 35 minutes from Orlando International Airport, 25 minutes from Sanford Airport, and 45 minutes from Disney. Experience the perfect blend of country tranquility and urban convenience in this exceptional Central Florida residence.
Zillow last checked: 8 hours ago
Listing updated: March 04, 2025 at 08:29am
Listing Provided by:
Mick Night 407-629-4446,
PREMIER SOTHEBY'S INTL. REALTY 407-644-3295
Bought with:
Kimberley Gernert, 3304598
BALDWIN PARK REALTY LLC
Source: Stellar MLS,MLS#: O6229819 Originating MLS: Orlando Regional
Originating MLS: Orlando Regional

Facts & features
Interior
Bedrooms & bathrooms
- Bedrooms: 4
- Bathrooms: 5
- Full bathrooms: 4
- 1/2 bathrooms: 1
Primary bedroom
- Features: En Suite Bathroom, Walk-In Closet(s)
- Level: First
- Dimensions: 33x14
Bedroom 2
- Features: Built-in Closet
- Level: First
- Dimensions: 15x10
Bedroom 3
- Features: Built-in Closet
- Level: First
- Dimensions: 13x13
Bedroom 4
- Features: Walk-In Closet(s)
- Level: First
- Dimensions: 13x13
Primary bathroom
- Features: Bath w Spa/Hydro Massage Tub, Dual Sinks, Granite Counters, Makeup/Vanity Space, Split Vanities, Tub with Separate Shower Stall, Water Closet/Priv Toilet
- Level: First
- Dimensions: 33x18
Dining room
- Level: First
- Dimensions: 19x19
Family room
- Level: First
- Dimensions: 24x20
Kitchen
- Features: Kitchen Island
- Level: First
- Dimensions: 27x23
Living room
- Level: First
- Dimensions: 26x22
Loft
- Level: Second
- Dimensions: 47x25
Heating
- Central
Cooling
- Central Air
Appliances
- Included: Oven, Dishwasher, Disposal, Microwave, Range, Refrigerator
- Laundry: Inside, Laundry Room
Features
- Ceiling Fan(s), Eating Space In Kitchen, High Ceilings, Open Floorplan, Primary Bedroom Main Floor, Solid Surface Counters, Solid Wood Cabinets, Vaulted Ceiling(s), Walk-In Closet(s)
- Flooring: Carpet, Tile, Hardwood
- Doors: French Doors
- Has fireplace: Yes
- Fireplace features: Family Room, Wood Burning
Interior area
- Total structure area: 7,293
- Total interior livable area: 4,926 sqft
Property
Parking
- Total spaces: 3
- Parking features: Circular Driveway, Garage Door Opener, Oversized, Workshop in Garage
- Attached garage spaces: 3
- Has uncovered spaces: Yes
Features
- Levels: Two
- Stories: 2
- Patio & porch: Covered, Porch, Wrap Around
- Exterior features: Irrigation System, Lighting, Rain Gutters
- Has private pool: Yes
- Pool features: Gunite, Heated, In Ground, Salt Water, Screen Enclosure
- Has spa: Yes
- Spa features: Heated, In Ground
Lot
- Size: 5.48 Acres
- Features: Irregular Lot, Landscaped, Level, Oversized Lot, Zoned for Horses
- Residential vegetation: Mature Landscaping, Oak Trees, Trees/Landscaped
Details
- Additional structures: Gazebo, Workshop
- Parcel number: 1121303AG134G0000
- Zoning: R-C1
- Special conditions: None
Construction
Type & style
- Home type: SingleFamily
- Architectural style: Traditional
- Property subtype: Single Family Residence
Materials
- Wood Siding
- Foundation: Slab
- Roof: Shingle
Condition
- New construction: No
- Year built: 1993
Utilities & green energy
- Sewer: Septic Tank
- Water: Public
- Utilities for property: Cable Available, Propane, Public
Community & neighborhood
Community
- Community features: Gated Community - No Guard, Horses Allowed
Location
- Region: Winter Springs
- Subdivision: DUNMAR ESTATES 5 ACRE DEV 28 PARCELS
HOA & financial
HOA
- Has HOA: Yes
- HOA fee: $154 monthly
- Services included: Private Road
- Association name: Bono & Assoc.
- Association phone: 407-770-1748
Other fees
- Pet fee: $0 monthly
Other financial information
- Total actual rent: 0
Other
Other facts
- Ownership: Fee Simple
- Road surface type: Paved
Price history
| Date | Event | Price |
|---|---|---|
| 3/3/2025 | Sold | $1,795,000$364/sqft |
Source: | ||
| 1/14/2025 | Pending sale | $1,795,000$364/sqft |
Source: | ||
| 11/14/2024 | Price change | $1,795,000-7.9%$364/sqft |
Source: | ||
| 10/2/2024 | Price change | $1,950,000-11.2%$396/sqft |
Source: | ||
| 8/7/2024 | Listed for sale | $2,195,000+27.2%$446/sqft |
Source: | ||
Public tax history
| Year | Property taxes | Tax assessment |
|---|---|---|
| 2024 | $23,342 +14.3% | $1,439,602 +10% |
| 2023 | $20,426 +111.5% | $1,308,729 +99.5% |
| 2022 | $9,656 +0.7% | $656,056 +3% |
Find assessor info on the county website
Neighborhood: 32708
Nearby schools
GreatSchools rating
- 6/10Sterling Park Elementary SchoolGrades: PK-5Distance: 2.5 mi
- 6/10Winter Springs High SchoolGrades: 7,9-12Distance: 1.8 mi
- NASeminole Academy Of Digital LearningGrades: K-12Distance: 6.3 mi
Schools provided by the listing agent
- Elementary: Sterling Park Elementary
- Middle: South Seminole Middle
- High: Winter Springs High
Source: Stellar MLS. This data may not be complete. We recommend contacting the local school district to confirm school assignments for this home.
Get a cash offer in 3 minutes
Find out how much your home could sell for in as little as 3 minutes with a no-obligation cash offer.
Estimated market value
$1,762,300
Get a cash offer in 3 minutes
Find out how much your home could sell for in as little as 3 minutes with a no-obligation cash offer.
Estimated market value
$1,762,300


