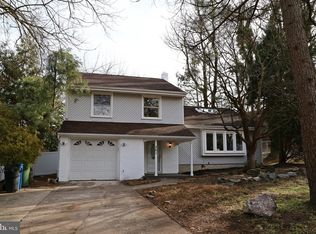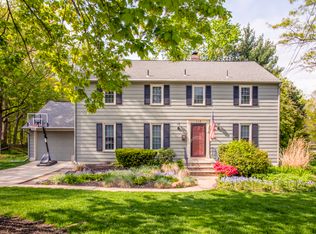Brick 5 bedroom colonial in Super-mint condition on very quiet street. Remolded in 2001. everything is 6 years old including roof,elec,plumbing,windows,2 zoned heater and c/a. recessed lighting in kitchen, fam. rm and master bedroom, hardwood floors trim work through out, ceramic floors in modern eat-in kitchen, fam. rm and all bathrooms. 35 ft. cement in-ground lighted pool from 3-9 ft. deep, automatic filter and all equipment, large sunken fam. room has gas insert brick fireplace with remot...
This property is off market, which means it's not currently listed for sale or rent on Zillow. This may be different from what's available on other websites or public sources.


