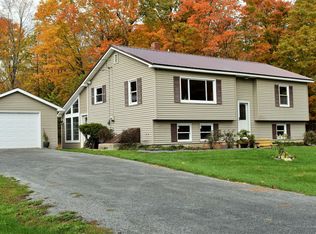Closed
$245,000
557 Corinna Road, Saint Albans, ME 04971
3beds
1,320sqft
Single Family Residence
Built in 2017
2.05 Acres Lot
$257,000 Zestimate®
$186/sqft
$2,141 Estimated rent
Home value
$257,000
Estimated sales range
Not available
$2,141/mo
Zestimate® history
Loading...
Owner options
Explore your selling options
What's special
One of a kind with a rustic feel, this 3 bedroom, 2 bath home makes the perfect get-a-way! There are still some finishing touches that need to be completed but it offers some great features including a loft area and a master bedroom w/ a full bath on the 2nd floor. This home sits back from the road on a 2.05 +/- acre lot and has cedar shingles on the exterior and a metal room with large overhangs so no snow falls on the concrete porch and walkways. All spray foam insulation and radiant heat for easy heating and a generator hook up for your generator. What a GREAT spot to call home or for your get-a-way!
Zillow last checked: 8 hours ago
Listing updated: January 18, 2025 at 07:09pm
Listed by:
Berkshire Hathaway HomeServices Northeast Real Estate
Bought with:
Better Homes & Gardens Real Estate/The Masiello Group
Source: Maine Listings,MLS#: 1594558
Facts & features
Interior
Bedrooms & bathrooms
- Bedrooms: 3
- Bathrooms: 2
- Full bathrooms: 2
Primary bedroom
- Features: Cathedral Ceiling(s), Full Bath
- Level: Second
Bedroom 2
- Level: First
Bedroom 3
- Level: First
Dining room
- Level: First
Kitchen
- Level: First
Living room
- Level: First
Heating
- Hot Water, Radiant
Cooling
- None
Features
- 1st Floor Bedroom, Bathtub, Shower
- Flooring: Laminate, Tile
- Windows: Double Pane Windows
- Has fireplace: No
Interior area
- Total structure area: 1,320
- Total interior livable area: 1,320 sqft
- Finished area above ground: 1,320
- Finished area below ground: 0
Property
Parking
- Parking features: Gravel, 1 - 4 Spaces, On Site
Features
- Patio & porch: Porch
- Has view: Yes
- View description: Trees/Woods
Lot
- Size: 2.05 Acres
- Features: Rural, Level, Open Lot, Wooded
Details
- Parcel number: SALBM007L06104
- Zoning: Residential
Construction
Type & style
- Home type: SingleFamily
- Architectural style: Chalet
- Property subtype: Single Family Residence
Materials
- Wood Frame, Shingle Siding, Wood Siding
- Foundation: Slab
- Roof: Metal
Condition
- Year built: 2017
Utilities & green energy
- Electric: Circuit Breakers, Generator Hookup
- Sewer: Private Sewer, Septic Design Available
- Water: Private, Well
Green energy
- Energy efficient items: Insulated Foundation
Community & neighborhood
Location
- Region: Saint Albans
Other
Other facts
- Road surface type: Paved
Price history
| Date | Event | Price |
|---|---|---|
| 8/22/2024 | Listing removed | $245,000$186/sqft |
Source: BHHS broker feed #1594558 Report a problem | ||
| 8/22/2024 | Pending sale | $245,000$186/sqft |
Source: | ||
| 8/21/2024 | Sold | $245,000$186/sqft |
Source: | ||
| 7/29/2024 | Contingent | $245,000$186/sqft |
Source: | ||
| 6/24/2024 | Listed for sale | $245,000+22.5%$186/sqft |
Source: | ||
Public tax history
| Year | Property taxes | Tax assessment |
|---|---|---|
| 2024 | $1,752 | $104,600 |
| 2023 | $1,752 | $104,600 |
| 2022 | $1,752 | $104,600 |
Find assessor info on the county website
Neighborhood: 04971
Nearby schools
GreatSchools rating
- 3/10Nokomis Regional Middle SchoolGrades: 5-8Distance: 4.3 mi
- 5/10Nokomis Regional High SchoolGrades: 9-12Distance: 4.3 mi
- 3/10Somerset Elementary SchoolGrades: PK-4Distance: 4.8 mi

Get pre-qualified for a loan
At Zillow Home Loans, we can pre-qualify you in as little as 5 minutes with no impact to your credit score.An equal housing lender. NMLS #10287.
