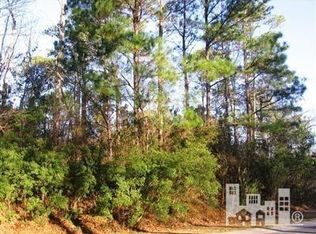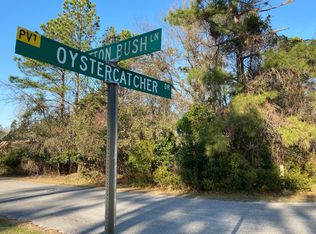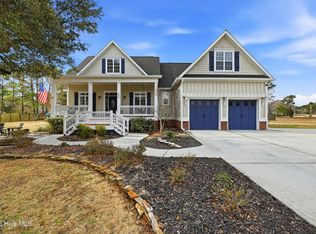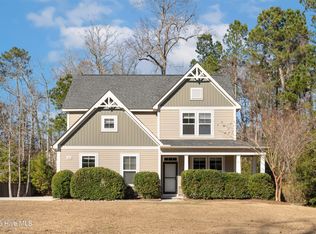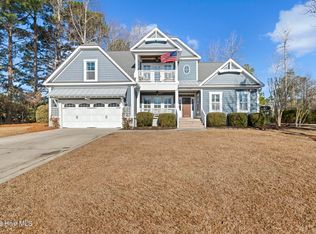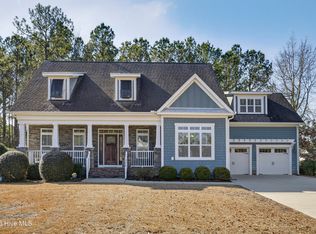Coastal comfort meets timeless Southern charm! Welcome to 557 Button Bush Lane—a beautifully updated home perfectly situated on a quiet, tree-lined street in the highly sought-after Olde Point community. Every detail has been thoughtfully refreshed, from the fresh interior paint, new carpet, and updated fixtures to the warm, inviting layout designed for both style and comfort. Step inside and you're greeted by rich 5-inch hardwood floors, custom built-ins, and a cozy fireplace that anchors the open-concept living area. The gourmet kitchen shines with granite countertops, a gas stove, maple cabinets, a reverse osmosis system, and coastal-inspired island shutters—ideal for entertaining or casual family gatherings. The primary suite on the main floor offers a private retreat with a presidential ceiling, soft rope lighting, and a spa-like bath featuring dual vanities and upgraded fixtures. Upstairs, a spacious fourth bedroom with full bath provides the perfect space for guests, a home office, or a media room. Relax and unwind on the back screened porch overlooking your private .46-acre lot, complete with invisible fencing—ideal for pets and outdoor living. The home's practical updates include a 2024 HVAC system, tankless water heater, new toilets, shower heads, and gutter guards, giving you modern comfort and peace of mind.
For the boating enthusiast, enjoy optional ICWW boat ramp access just half a mile away at Harbor Village Yacht Club. Golfers and swimmers will love the optional memberships at Olde Point Country Club, offering a complete coastal lifestyle just minutes from your doorstep.
For sale
$649,900
557 Button Bush Lane, Hampstead, NC 28443
4beds
2,203sqft
Est.:
Single Family Residence
Built in 2015
0.46 Acres Lot
$643,500 Zestimate®
$295/sqft
$4/mo HOA
What's special
Invisible fencingCozy fireplaceGourmet kitchenPresidential ceilingUpdated fixturesFresh interior paintUpgraded fixtures
- 139 days |
- 2,087 |
- 112 |
Zillow last checked: 8 hours ago
Listing updated: December 02, 2025 at 09:06pm
Listed by:
Michael R Taranto 910-231-6405,
Essential Rental Management Company
Source: Hive MLS,MLS#: 100534757 Originating MLS: Cape Fear Realtors MLS, Inc.
Originating MLS: Cape Fear Realtors MLS, Inc.
Tour with a local agent
Facts & features
Interior
Bedrooms & bathrooms
- Bedrooms: 4
- Bathrooms: 3
- Full bathrooms: 3
Rooms
- Room types: Master Bedroom, Bedroom 2, Bedroom 3, Living Room, Bedroom 4, Office
Primary bedroom
- Level: First
- Dimensions: 16 x 14
Bedroom 2
- Level: First
- Dimensions: 11 x 11
Bedroom 3
- Level: First
- Dimensions: 11 x 11
Bedroom 4
- Level: Second
- Dimensions: 20 x 10
Living room
- Level: First
Office
- Level: First
Heating
- Heat Pump, Electric
Cooling
- Heat Pump
Appliances
- Included: Washer, Refrigerator, Dryer, Dishwasher
Features
- Master Downstairs, Bookcases, Kitchen Island, Ceiling Fan(s), Walk-in Shower, Blinds/Shades
- Flooring: Carpet, Tile, Wood
Interior area
- Total structure area: 2,203
- Total interior livable area: 2,203 sqft
Property
Parking
- Total spaces: 2
- Parking features: Garage Faces Side, Concrete, On Site
- Garage spaces: 2
Features
- Levels: Two
- Stories: 2
- Patio & porch: Porch, Screened
- Exterior features: Irrigation System
- Fencing: Invisible,None
Lot
- Size: 0.46 Acres
- Dimensions: 185 x 108
Details
- Parcel number: 42023930900000
- Zoning: PD
- Special conditions: Standard
Construction
Type & style
- Home type: SingleFamily
- Property subtype: Single Family Residence
Materials
- Fiber Cement
- Foundation: Slab
- Roof: Architectural Shingle
Condition
- New construction: No
- Year built: 2015
Utilities & green energy
- Sewer: Septic Tank
- Water: Public
- Utilities for property: Water Available
Community & HOA
Community
- Subdivision: Olde Point
HOA
- Has HOA: Yes
- Amenities included: Clubhouse, Pool, Golf Course, Ramp, Restaurant, Termite Bond
- HOA fee: $50 annually
- HOA name: OLDE POINT PROPERTY OWNERS' ASSOCIATION
Location
- Region: Hampstead
Financial & listing details
- Price per square foot: $295/sqft
- Tax assessed value: $325,231
- Annual tax amount: $3,208
- Date on market: 10/9/2025
- Cumulative days on market: 139 days
- Listing agreement: Exclusive Right To Sell
- Listing terms: Cash,Conventional,FHA,VA Loan
- Road surface type: Paved
Estimated market value
$643,500
$611,000 - $676,000
$2,387/mo
Price history
Price history
| Date | Event | Price |
|---|---|---|
| 10/14/2025 | Listed for sale | $649,900$295/sqft |
Source: | ||
| 10/12/2025 | Pending sale | $649,900$295/sqft |
Source: | ||
| 10/7/2025 | Listed for sale | $649,900+5.8%$295/sqft |
Source: | ||
| 4/30/2025 | Sold | $614,000-0.1%$279/sqft |
Source: | ||
| 4/5/2025 | Pending sale | $614,900$279/sqft |
Source: | ||
| 4/2/2025 | Contingent | $614,900$279/sqft |
Source: | ||
| 3/22/2025 | Price change | $614,900-2.4%$279/sqft |
Source: | ||
| 3/6/2025 | Listed for sale | $629,900+104.1%$286/sqft |
Source: | ||
| 12/28/2015 | Sold | $308,580+781.7%$140/sqft |
Source: | ||
| 1/14/2005 | Sold | $35,000$16/sqft |
Source: Public Record Report a problem | ||
Public tax history
Public tax history
| Year | Property taxes | Tax assessment |
|---|---|---|
| 2025 | $3,208 | $553,360 +70.1% |
| 2024 | $3,208 | $325,231 |
| 2023 | $3,208 +9.6% | $325,231 |
| 2022 | $2,928 +8.1% | $325,231 |
| 2021 | $2,708 | $325,231 |
| 2020 | -- | $325,231 |
| 2019 | $2,708 | $325,231 +24.4% |
| 2018 | $2,708 +18.7% | $261,411 |
| 2017 | $2,281 +1.2% | $261,411 |
| 2016 | $2,255 | $261,411 |
| 2015 | $2,255 +302.2% | $261,411 +302.2% |
| 2014 | $561 | $65,000 |
| 2013 | $561 | $65,000 |
Find assessor info on the county website
BuyAbility℠ payment
Est. payment
$3,384/mo
Principal & interest
$3001
Property taxes
$379
HOA Fees
$4
Climate risks
Neighborhood: 28443
Nearby schools
GreatSchools rating
- 8/10Topsail Elementary SchoolGrades: PK-4Distance: 1.8 mi
- 6/10Topsail Middle SchoolGrades: 5-8Distance: 2 mi
- 8/10Topsail High SchoolGrades: 9-12Distance: 2 mi
Schools provided by the listing agent
- Elementary: Topsail
- Middle: Topsail
- High: Topsail
Source: Hive MLS. This data may not be complete. We recommend contacting the local school district to confirm school assignments for this home.
