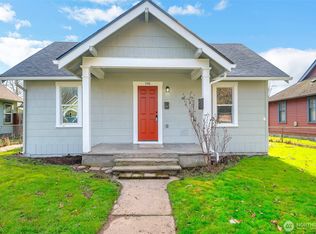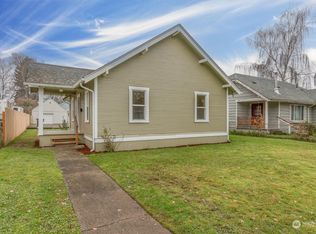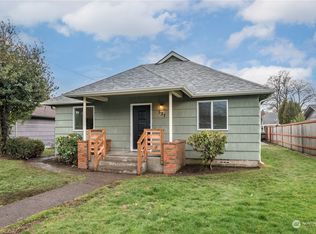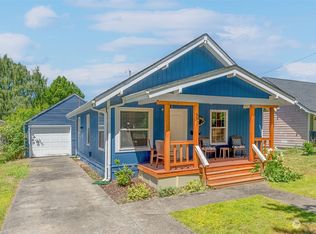Sold
Listed by:
Amber Cabrera,
John L Scott LVW,
Derek Cowan,
John L Scott LVW
Bought with: Windermere RE/Lake Tapps, Inc
$325,000
557 16th Avenue, Longview, WA 98632
2beds
848sqft
Single Family Residence
Built in 1925
5,998.21 Square Feet Lot
$328,200 Zestimate®
$383/sqft
$1,698 Estimated rent
Home value
$328,200
$292,000 - $368,000
$1,698/mo
Zestimate® history
Loading...
Owner options
Explore your selling options
What's special
Don't miss this beautifully remodeled 2-bedroom, 1-bath home, located about one block from Lake Sacagawea! Enjoy modern comfort with newer ceiling ductless heat pumps, updated wiring, and a French drain for peace of mind. All appliances included! Alley access to the garage and secure 2-car parking behind an automatic gate offer convenience and privacy. Both the front and back decks have been transformed with low-maintenance Trex decking, and the fenced backyard features a dog run for your furry friends. With so many essential updates over the last 5 years, this home is a must-see! Schedule your showing today!
Zillow last checked: 8 hours ago
Listing updated: May 30, 2025 at 04:01am
Listed by:
Amber Cabrera,
John L Scott LVW,
Derek Cowan,
John L Scott LVW
Bought with:
Amy Quinn, 20109011
Windermere RE/Lake Tapps, Inc
Source: NWMLS,MLS#: 2349240
Facts & features
Interior
Bedrooms & bathrooms
- Bedrooms: 2
- Bathrooms: 1
- Full bathrooms: 1
- Main level bathrooms: 1
- Main level bedrooms: 2
Primary bedroom
- Level: Main
Bedroom
- Level: Main
Bathroom full
- Level: Main
Entry hall
- Level: Main
Kitchen without eating space
- Level: Main
Living room
- Level: Main
Utility room
- Level: Main
Heating
- Ductless
Cooling
- Ductless
Appliances
- Included: Dishwasher(s), Dryer(s), Refrigerator(s), Stove(s)/Range(s), Washer(s), Water Heater: Electric, Water Heater Location: Bedroom Closet
Features
- Flooring: Ceramic Tile, Vinyl Plank
- Windows: Double Pane/Storm Window
- Basement: None
- Has fireplace: No
Interior area
- Total structure area: 848
- Total interior livable area: 848 sqft
Property
Parking
- Total spaces: 1
- Parking features: Driveway, Detached Garage
- Garage spaces: 1
Features
- Levels: One
- Stories: 1
- Entry location: Main
- Patio & porch: Ceramic Tile, Double Pane/Storm Window, Water Heater
- Has view: Yes
- View description: Territorial
Lot
- Size: 5,998 sqft
- Features: Curbs, Paved, Sidewalk, Deck, Dog Run, Fenced-Partially
- Topography: Level
Details
- Parcel number: 06984
- Special conditions: Standard
Construction
Type & style
- Home type: SingleFamily
- Property subtype: Single Family Residence
Materials
- Wood Products
- Foundation: Block
- Roof: Composition
Condition
- Good
- Year built: 1925
Utilities & green energy
- Electric: Company: Cowlitz PUD
- Sewer: Available, Company: City of Longview
- Water: Public, Company: City of Longview
Community & neighborhood
Location
- Region: Longview
- Subdivision: St Helens
Other
Other facts
- Listing terms: Cash Out,Conventional,FHA,State Bond,VA Loan
- Cumulative days on market: 3 days
Price history
| Date | Event | Price |
|---|---|---|
| 4/29/2025 | Sold | $325,000+3.2%$383/sqft |
Source: | ||
| 4/12/2025 | Pending sale | $315,000$371/sqft |
Source: | ||
| 4/9/2025 | Listed for sale | $315,000+72.1%$371/sqft |
Source: | ||
| 7/2/2020 | Sold | $183,000+4.6%$216/sqft |
Source: | ||
| 4/15/2020 | Pending sale | $175,000$206/sqft |
Source: Keller Williams Premier Partners #20692582 | ||
Public tax history
| Year | Property taxes | Tax assessment |
|---|---|---|
| 2024 | $2,230 +4.8% | $256,900 +4.5% |
| 2023 | $2,127 +6.2% | $245,760 +4.4% |
| 2022 | $2,003 | $235,440 +17.1% |
Find assessor info on the county website
Neighborhood: Saint Helens
Nearby schools
GreatSchools rating
- 4/10Kessler Elementary SchoolGrades: K-5Distance: 0.4 mi
- 5/10Cascade Middle SchoolGrades: 6-8Distance: 2.1 mi
- 5/10Mark Morris High SchoolGrades: 9-12Distance: 1.4 mi

Get pre-qualified for a loan
At Zillow Home Loans, we can pre-qualify you in as little as 5 minutes with no impact to your credit score.An equal housing lender. NMLS #10287.
Sell for more on Zillow
Get a free Zillow Showcase℠ listing and you could sell for .
$328,200
2% more+ $6,564
With Zillow Showcase(estimated)
$334,764


