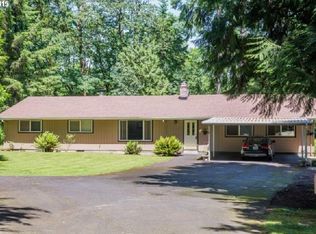This 3200 sq ft home gives you 4 bedrooms and 3.5 bathrooms in the main living dwelling. Highlights include the attached one-bedroom apartment, a family/rec room, and storage options making it ideal for multi-generational living. Spacious great room/kitchen with a wall of windows to enjoy the view. There is a combination master suite with a walk-in shower. The game room comes with a pool table for your entertainment and the sun room and covered deck allow for year-round enjoyment. This home comes with a detached garage, workshop, carport, and RV parking. Step outside to enjoy the surrounding natural beauty that Warren has to offer, with ample outdoor space perfect for gardening or simply being outdoors.
This property is off market, which means it's not currently listed for sale or rent on Zillow. This may be different from what's available on other websites or public sources.

