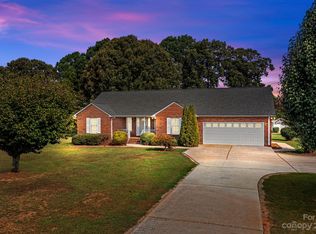Closed
$387,000
5569 Thomas Ln, Stanfield, NC 28163
3beds
1,538sqft
Single Family Residence
Built in 2023
0.95 Acres Lot
$389,400 Zestimate®
$252/sqft
$1,775 Estimated rent
Home value
$389,400
$370,000 - $409,000
$1,775/mo
Zestimate® history
Loading...
Owner options
Explore your selling options
What's special
NEW Construction home in an established community on a cul-de-sac street with almost an acre of land. This community is peaceful and quiet and only minutes away from the up-and-coming town of Locust and the many new restaurants and businesses migrating to the area! The Stanfield/Locust area is centrally located with easy access to Charlotte, Concord, and Monroe. Upon entry at the front door, LVP flooring will be observed throughout the entire living area. Three bedrooms and two baths with split bedroom floorplan and a kitchen which is open to the large living room/family room that boasts granite countertops, tile backsplash, and stainless appliances. Primary bathroom is equipped with granite countertops, double sinks and beautiful free-standing tub! Two car garage and an over-sized concrete driveway with extra parking area off the driveway side to accommodate outside parking! Covered front porch entry and nice sized deck off kitchen area on rear of home. Gas line to fireplace in place.
Zillow last checked: 8 hours ago
Listing updated: December 07, 2023 at 03:49pm
Listing Provided by:
Jimmy Stephens jimmy@abcharlotte.com,
Austin-Barnett Realty LLC
Bought with:
Jessica Walker
Debbie Clontz Real Estate LLC
Source: Canopy MLS as distributed by MLS GRID,MLS#: 4044815
Facts & features
Interior
Bedrooms & bathrooms
- Bedrooms: 3
- Bathrooms: 2
- Full bathrooms: 2
- Main level bedrooms: 3
Primary bedroom
- Features: Ceiling Fan(s), Walk-In Closet(s)
- Level: Main
Primary bedroom
- Level: Main
Bedroom s
- Features: Ceiling Fan(s)
- Level: Main
Bedroom s
- Features: Ceiling Fan(s)
- Level: Main
Bedroom s
- Level: Main
Bedroom s
- Level: Main
Kitchen
- Features: Breakfast Bar, Open Floorplan
- Level: Main
Kitchen
- Level: Main
Laundry
- Level: Main
Laundry
- Level: Main
Living room
- Features: Ceiling Fan(s), Open Floorplan
- Level: Main
Living room
- Level: Main
Heating
- Heat Pump
Cooling
- Heat Pump
Appliances
- Included: Dishwasher, Electric Range, Electric Water Heater, Microwave, Self Cleaning Oven
- Laundry: Electric Dryer Hookup, Washer Hookup
Features
- Attic Other
- Flooring: Vinyl
- Has basement: No
- Attic: Other
- Fireplace features: Living Room
Interior area
- Total structure area: 1,538
- Total interior livable area: 1,538 sqft
- Finished area above ground: 1,538
- Finished area below ground: 0
Property
Parking
- Total spaces: 2
- Parking features: Driveway, Attached Garage, Garage Faces Front, Garage on Main Level
- Attached garage spaces: 2
- Has uncovered spaces: Yes
- Details: oversized extra parking on concrete driveway
Features
- Levels: One
- Stories: 1
- Patio & porch: Covered, Deck, Front Porch
Lot
- Size: 0.95 Acres
- Dimensions: 140' x 303' x 141' x 289'
- Features: Cul-De-Sac
Details
- Parcel number: 556301365928
- Zoning: res
- Special conditions: Standard
Construction
Type & style
- Home type: SingleFamily
- Architectural style: Transitional
- Property subtype: Single Family Residence
Materials
- Brick Partial, Vinyl
- Foundation: Crawl Space
- Roof: Composition
Condition
- New construction: Yes
- Year built: 2023
Utilities & green energy
- Sewer: Septic Installed
- Water: Well
- Utilities for property: Electricity Connected
Community & neighborhood
Security
- Security features: Smoke Detector(s)
Location
- Region: Stanfield
- Subdivision: None
Other
Other facts
- Listing terms: Cash,Conventional,FHA,VA Loan
- Road surface type: Concrete, Paved
Price history
| Date | Event | Price |
|---|---|---|
| 12/7/2023 | Sold | $387,000-3%$252/sqft |
Source: | ||
| 10/13/2023 | Price change | $399,000-1.5%$259/sqft |
Source: | ||
| 9/15/2023 | Price change | $405,000-1.2%$263/sqft |
Source: | ||
| 8/16/2023 | Price change | $409,900-1.2%$267/sqft |
Source: | ||
| 7/31/2023 | Price change | $414,900-2.4%$270/sqft |
Source: | ||
Public tax history
| Year | Property taxes | Tax assessment |
|---|---|---|
| 2024 | $1,629 +831% | $223,200 +831% |
| 2023 | $175 +1.4% | $23,973 |
| 2022 | $173 +1.4% | $23,973 |
Find assessor info on the county website
Neighborhood: 28163
Nearby schools
GreatSchools rating
- 6/10Stanfield Elementary SchoolGrades: K-5Distance: 2.2 mi
- 6/10West Stanly Middle SchoolGrades: 6-8Distance: 6 mi
- 5/10West Stanly High SchoolGrades: 9-12Distance: 7.3 mi

Get pre-qualified for a loan
At Zillow Home Loans, we can pre-qualify you in as little as 5 minutes with no impact to your credit score.An equal housing lender. NMLS #10287.
