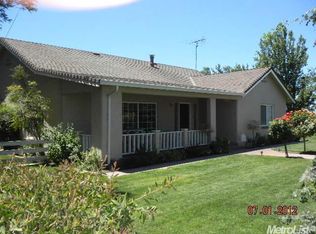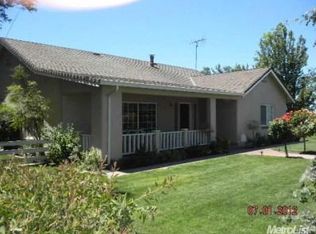Closed
$1,355,000
5569 Tegner Rd, Hilmar, CA 95324
4beds
3,000sqft
Single Family Residence
Built in 2005
2.39 Acres Lot
$1,346,700 Zestimate®
$452/sqft
$3,683 Estimated rent
Home value
$1,346,700
$1.19M - $1.54M
$3,683/mo
Zestimate® history
Loading...
Owner options
Explore your selling options
What's special
This is a country dream house! This 4 bedroom, 3.5 bath home has 3000+ sq. ft. of living space, and it's set on 2.39 acres. This home features a gourmet kitchen with commercial grade built-ins including a refrigerator and a Miele Espresso Machine. Other features include two sinks, two ovens, a pantry closet with pull out shelves, soft closing drawers, chocolate stained cherry wood cabinets, over stove water spicket, travertine flooring, and an oversized dining bar. There is a dining space in the kitchen with a built in bench seat and a formal dining room. The spacious indoor laundry room features a sink and cabinet space. The XL master bedroom features 2 walk in closets. The master bath features a large shower with 3 heads, and ceiling-fill jetted tub and custom cabinets. All bedrooms have custom designed closets done by a professional closet company. There is an entertainment closet to accommodate all the TV misc. in the living/family room which also features a propane powered fireplace, travertine flooring and a great view of the 20' x 60'backyard pool. Ceilings range from 10 to 14 foot in height. This property comes with a 45' x 60' shop with an added extension to accommodate a 45' RV. The back yard has a covered, built-in kitchen, sunken swim-up bar.
Zillow last checked: 8 hours ago
Listing updated: October 16, 2025 at 03:22pm
Listed by:
Arlene Vierra DRE #01225733 209-996-2077,
Powerhouse Realty,
Anne Marie Almeida DRE #01854691 209-595-3499,
Powerhouse Realty
Bought with:
Anne Marie Almeida, DRE #01854691
Powerhouse Realty
Source: MetroList Services of CA,MLS#: 225092945Originating MLS: MetroList Services, Inc.
Facts & features
Interior
Bedrooms & bathrooms
- Bedrooms: 4
- Bathrooms: 4
- Full bathrooms: 3
- Partial bathrooms: 1
Primary bedroom
- Features: Walk-In Closet(s), Sitting Area
Primary bathroom
- Features: Shower Stall(s), Double Vanity, Granite Counters, Jetted Tub, Multiple Shower Heads, Window
Dining room
- Features: Formal Room, Bar, Space in Kitchen
Kitchen
- Features: Pantry Cabinet, Granite Counters, Island w/Sink, Kitchen/Family Combo
Heating
- Propane, Central, Fireplace Insert
Cooling
- Ceiling Fan(s), Central Air, Whole House Fan, Multi Units, Attic Fan
Appliances
- Included: Gas Cooktop, Built-In Gas Oven, Gas Plumbed, Gas Water Heater, Built-In Refrigerator, Range Hood, Ice Maker, Dishwasher, Disposal, Microwave, Double Oven, Other
- Laundry: Laundry Room, Cabinets, Sink, Electric Dryer Hookup, Hookups Only, Inside Room
Features
- Central Vacuum
- Flooring: Carpet, Stone, Tile
- Number of fireplaces: 1
- Fireplace features: Insert, Living Room, Stone, Gas
Interior area
- Total interior livable area: 3,000 sqft
Property
Parking
- Total spaces: 3
- Parking features: Attached, Garage Door Opener, Garage Faces Side, Interior Access, Driveway
- Attached garage spaces: 3
- Has uncovered spaces: Yes
Features
- Stories: 1
- Exterior features: Outdoor Grill, Outdoor Kitchen, Wet Bar
- Has private pool: Yes
- Pool features: In Ground, On Lot, Pool Sweep, Electric Heat, Salt Water, Gunite
- Has spa: Yes
- Spa features: Bath
- Fencing: Back Yard,Fenced
Lot
- Size: 2.39 Acres
- Features: Auto Sprinkler F&R, Irregular Lot, Greenbelt, Landscape Back, Landscape Front
Details
- Additional structures: Pergola, Storage, Workshop, Outbuilding
- Parcel number: 045252060000
- Zoning description: Res AG
- Special conditions: Standard
Construction
Type & style
- Home type: SingleFamily
- Architectural style: A-Frame
- Property subtype: Single Family Residence
Materials
- Stucco, Frame
- Foundation: Concrete
- Roof: Composition
Condition
- Year built: 2005
Utilities & green energy
- Sewer: Septic Connected, Septic System
- Water: Well, Private, Shared Well
- Utilities for property: Propane Tank Leased, Electric, Internet Available
Community & neighborhood
Location
- Region: Hilmar
Other
Other facts
- Price range: $1.4M - $1.4M
- Road surface type: Paved, Gravel
Price history
| Date | Event | Price |
|---|---|---|
| 10/16/2025 | Sold | $1,355,000-6.6%$452/sqft |
Source: MetroList Services of CA #225092945 Report a problem | ||
| 9/4/2025 | Pending sale | $1,450,000$483/sqft |
Source: MetroList Services of CA #225092945 Report a problem | ||
| 7/29/2025 | Price change | $1,450,000-6.5%$483/sqft |
Source: MetroList Services of CA #225092945 Report a problem | ||
| 7/15/2025 | Listed for sale | $1,550,000$517/sqft |
Source: MetroList Services of CA #225092945 Report a problem | ||
Public tax history
| Year | Property taxes | Tax assessment |
|---|---|---|
| 2025 | $9,271 | $862,275 +22.7% |
| 2024 | -- | $702,756 +2% |
| 2023 | $7,357 +1.3% | $688,978 +2% |
Find assessor info on the county website
Neighborhood: 95324
Nearby schools
GreatSchools rating
- 4/10Elim Elementary SchoolGrades: K-5Distance: 2.9 mi
- 5/10Hilmar Middle SchoolGrades: 6-8Distance: 2.6 mi
- 5/10Hilmar High SchoolGrades: 9-12Distance: 3 mi

Get pre-qualified for a loan
At Zillow Home Loans, we can pre-qualify you in as little as 5 minutes with no impact to your credit score.An equal housing lender. NMLS #10287.

