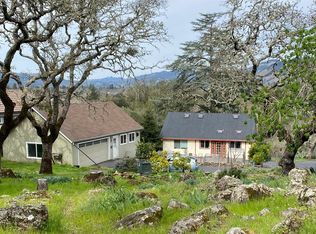Tuscan style home with 12' ceilings and highest quality finishes. Unobstructed views of Rincon Valley and Annadel-Trione State Park with private entrance to park. Complete privacy in back yard. Fully landscaped with custom stone work. Thermidor SS appliances. Highest quality kitchen cabinets. Slab granite counter tops in kitchen, butler's pantry, kitchen eating area and bath rooms. Wired for surround sound stereo. Carpeting in BR's and large game room with exercise machine, pool table and entertainment center. Private entrance to en suite BR and full bath on first floor off four car garage with access to wine cellar. Great curb appeal.
This property is off market, which means it's not currently listed for sale or rent on Zillow. This may be different from what's available on other websites or public sources.
