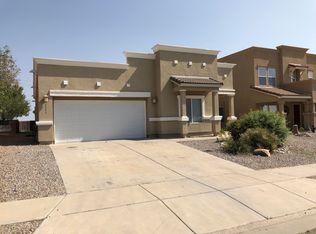Sold on 02/28/25
Price Unknown
5569 Gladstone Dr NE, Rio Rancho, NM 87144
6beds
3,199sqft
Single Family Residence
Built in 2006
6,098.4 Square Feet Lot
$426,700 Zestimate®
$--/sqft
$2,910 Estimated rent
Home value
$426,700
$384,000 - $474,000
$2,910/mo
Zestimate® history
Loading...
Owner options
Explore your selling options
What's special
Spacious and bright KB floor plan in Rio Rancho with solar panels, water softener, kitchen appliances, washer/dryer, and more! This 6-bedroom, 3-bathroom home features 2 living areas, 2 dining areas, and an open kitchen with a large island, pantry, and motion sensor lighting. Enjoy the backyard with a covered patio, propane fire pit, lilacs & honeysuckle, perfect for entertaining. The oversized primary suite offers a balcony, California Closet system, garden tub, separate shower, and double sinks. Downstairs bedroom and full bathroom are ideal for guests. Upstairs laundry, ceiling fans, and 2 refrigerated air units add comfort. Convenient location with views of the Reservation, Jemez, Santa Fe lights & Placitas. Schedule your tour today!
Zillow last checked: 8 hours ago
Listing updated: September 16, 2025 at 10:22pm
Listed by:
Aimee Romero 505-269-9878,
Coldwell Banker Legacy
Bought with:
Monica Grace Williams, 52712
Keller Williams Realty
Source: SWMLS,MLS#: 1075711
Facts & features
Interior
Bedrooms & bathrooms
- Bedrooms: 6
- Bathrooms: 3
- Full bathrooms: 2
- 3/4 bathrooms: 1
Primary bedroom
- Description: Ceiling Fan Remote
- Level: Upper
- Area: 300
- Dimensions: Ceiling Fan Remote
Kitchen
- Description: Motion Sensor Pantry
- Level: Main
- Area: 165
- Dimensions: Motion Sensor Pantry
Living room
- Description: Freshly Painted
- Level: Main
- Area: 361
- Dimensions: Freshly Painted
Heating
- Central, Forced Air
Cooling
- Multi Units, Refrigerated
Appliances
- Included: Dryer, Dishwasher, Refrigerator, Water Softener Rented, Washer
- Laundry: Washer Hookup, Electric Dryer Hookup, Gas Dryer Hookup
Features
- Ceiling Fan(s), Dual Sinks, Garden Tub/Roman Tub, Kitchen Island, Multiple Living Areas, Walk-In Closet(s)
- Flooring: Carpet, Tile, Wood
- Windows: Sliding
- Has basement: No
- Has fireplace: No
Interior area
- Total structure area: 3,199
- Total interior livable area: 3,199 sqft
Property
Parking
- Total spaces: 2
- Parking features: Attached, Door-Multi, Garage, Two Car Garage, Garage Door Opener
- Attached garage spaces: 2
Accessibility
- Accessibility features: None
Features
- Levels: Two
- Stories: 2
- Patio & porch: Balcony, Covered, Open, Patio
- Exterior features: Balcony, Fire Pit
Lot
- Size: 6,098 sqft
- Features: Landscaped, Trees, Xeriscape
Details
- Parcel number: 1016076253166
- Zoning description: R-1
Construction
Type & style
- Home type: SingleFamily
- Architectural style: Pueblo
- Property subtype: Single Family Residence
Materials
- Frame
- Roof: Flat
Condition
- Resale
- New construction: No
- Year built: 2006
Details
- Builder name: Kb
Utilities & green energy
- Electric: Other
- Sewer: Public Sewer
- Water: Public
- Utilities for property: Water Available
Green energy
- Energy generation: Solar
- Water conservation: Water-Smart Landscaping
Community & neighborhood
Location
- Region: Rio Rancho
Other
Other facts
- Listing terms: Cash,Conventional,FHA,VA Loan
- Road surface type: Paved
Price history
| Date | Event | Price |
|---|---|---|
| 2/28/2025 | Sold | -- |
Source: | ||
| 1/21/2025 | Pending sale | $435,000$136/sqft |
Source: | ||
| 1/21/2025 | Price change | $435,000+1.2%$136/sqft |
Source: | ||
| 1/20/2025 | Pending sale | $430,000$134/sqft |
Source: | ||
| 1/17/2025 | Price change | $430,000-1.1%$134/sqft |
Source: | ||
Public tax history
| Year | Property taxes | Tax assessment |
|---|---|---|
| 2025 | $3,664 -0.3% | $105,009 +3% |
| 2024 | $3,674 +2.6% | $101,951 +3% |
| 2023 | $3,580 +1.9% | $98,982 +3% |
Find assessor info on the county website
Neighborhood: Enchanted Hills
Nearby schools
GreatSchools rating
- 7/10Vista Grande Elementary SchoolGrades: K-5Distance: 0.8 mi
- 8/10Mountain View Middle SchoolGrades: 6-8Distance: 2.3 mi
- 7/10V Sue Cleveland High SchoolGrades: 9-12Distance: 3.4 mi
Get a cash offer in 3 minutes
Find out how much your home could sell for in as little as 3 minutes with a no-obligation cash offer.
Estimated market value
$426,700
Get a cash offer in 3 minutes
Find out how much your home could sell for in as little as 3 minutes with a no-obligation cash offer.
Estimated market value
$426,700
