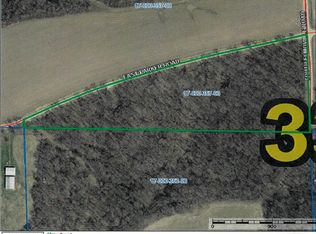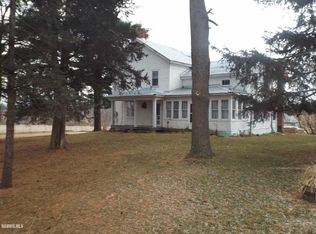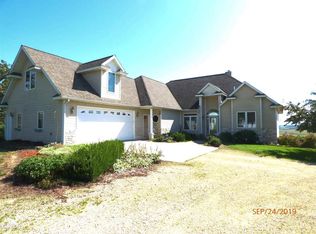(ds11) You will treasure your home in the country. This home offers covered large pillars on the front porch, where you can sit, relax, breath in the fresh air, and enjoy the sounds of nature. Your enjoyment will continue inside with windows galore, Cathedral ceilings in the great room, remote controlled fireplace, Formal dining room, Large Kitchen with beautiful custom Hickory cabinets also in the pantry, Master bedroom with double Jacuzzi Tub, 3 Season room, large Deck, beautifully finished lower level with large family/recreation room, two bedrooms, large bath and walk out patio.
This property is off market, which means it's not currently listed for sale or rent on Zillow. This may be different from what's available on other websites or public sources.


