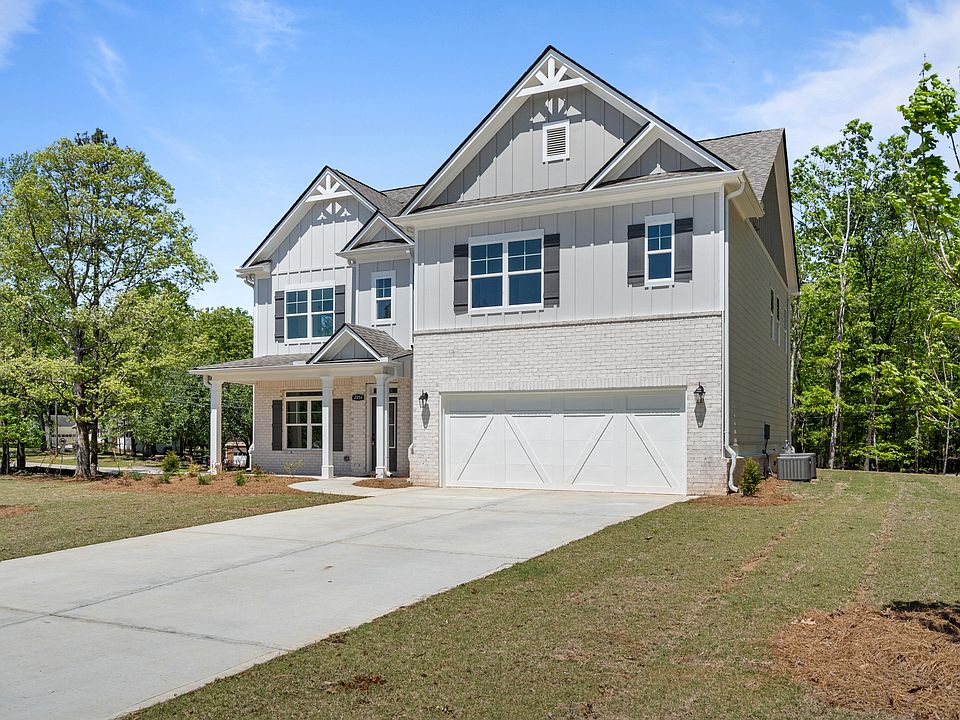Built by EMC Homes GA, "Move-in Ready April 2025" ***Pre Grand Opening Pricing on First 5 SOLD IN 2025***$25,000 in FLEX CASH with Preferred Lender and Qualifying Purchaser. ***The Madison Plan 4 beds/3 baths. Covered Front Porch and Covered back Patio, Foyer entrance, Kitchen & Dining Room Open to Family room, Granite kitchen- island, Painted cabinets, Stainless Steel appliances/tile back-splash. Full bedroom and Bathroom on the Main Level. Two piece crown molding on main level family room & Owners suite, Hard surface flooring on entire main level. Huge Media Room on Second Level. Owners Suite w/trey ceiling, separate tub and shower, double vanities. Tile flooring in all of the bathrooms. Ask Agent for details. Mulberry Summit is an new home development in Flowery Branch. Mulberry Summit is minutes drive from I-985, Mall of GA, Cherokee Bluffs Park, Van Pugh North Park, lake Lanier Island, Downtown flowery Branch farmers market and some of the best shopping centers and entertainments.***STOCK PHOTOS***
Active
$569,900
5567 Overview Dr, Flowery Branch, GA 30542
4beds
3,094sqft
Single Family Residence, Residential
Built in 2025
6,969 sqft lot
$569,000 Zestimate®
$184/sqft
$67/mo HOA
What's special
Covered front porchStainless steel appliancesCovered back patioSeparate tub and showerPainted cabinetsDouble vanitiesFoyer entrance
- 96 days
- on Zillow |
- 96 |
- 8 |
Zillow last checked: 7 hours ago
Listing updated: April 11, 2025 at 09:47am
Listing Provided by:
Michael Cook,
Peggy Slappey Properties Inc.
Source: FMLS GA,MLS#: 7512834
Travel times
Schedule tour
Select your preferred tour type — either in-person or real-time video tour — then discuss available options with the builder representative you're connected with.
Select a date
Facts & features
Interior
Bedrooms & bathrooms
- Bedrooms: 4
- Bathrooms: 3
- Full bathrooms: 3
- Main level bathrooms: 1
- Main level bedrooms: 1
Rooms
- Room types: Dining Room, Family Room, Media Room
Primary bedroom
- Features: Oversized Master, Sitting Room, Split Bedroom Plan
- Level: Oversized Master, Sitting Room, Split Bedroom Plan
Bedroom
- Features: Oversized Master, Sitting Room, Split Bedroom Plan
Primary bathroom
- Features: Double Shower, Double Vanity, Separate His/Hers, Shower Only
Dining room
- Features: Open Concept, Separate Dining Room
Kitchen
- Features: Breakfast Room, Cabinets White, Kitchen Island, Pantry Walk-In, Solid Surface Counters
Heating
- Central, Electric, Natural Gas, Zoned
Cooling
- Ceiling Fan(s), Central Air, Electric, Zoned
Appliances
- Included: Dishwasher, Disposal, Electric Cooktop, Electric Oven, Electric Water Heater, Microwave
- Laundry: Laundry Room, Upper Level
Features
- Crown Molding, Entrance Foyer, High Ceilings 9 ft Main, High Ceilings 9 ft Upper, His and Hers Closets, Recessed Lighting
- Flooring: Carpet, Laminate, Tile
- Windows: Double Pane Windows
- Basement: None
- Attic: Pull Down Stairs
- Number of fireplaces: 1
- Fireplace features: Electric
- Common walls with other units/homes: No Common Walls
Interior area
- Total structure area: 3,094
- Total interior livable area: 3,094 sqft
Video & virtual tour
Property
Parking
- Total spaces: 2
- Parking features: Attached, Covered, Driveway, Garage, Garage Door Opener, Garage Faces Front
- Attached garage spaces: 2
- Has uncovered spaces: Yes
Accessibility
- Accessibility features: None
Features
- Levels: Two
- Stories: 2
- Patio & porch: Covered, Front Porch
- Exterior features: Lighting
- Pool features: None
- Spa features: None
- Fencing: None
- Has view: Yes
- View description: Neighborhood
- Waterfront features: None
- Body of water: None
Lot
- Size: 6,969 sqft
- Dimensions: 44x125
- Features: Back Yard, Front Yard
Details
- Additional structures: None
- Special conditions: Standard
- Other equipment: None
- Horse amenities: None
Construction
Type & style
- Home type: SingleFamily
- Architectural style: Traditional
- Property subtype: Single Family Residence, Residential
Materials
- Brick Veneer, Fiber Cement
- Foundation: Slab
- Roof: Composition,Shingle
Condition
- New Construction
- New construction: Yes
- Year built: 2025
Details
- Builder name: EMC Homes
- Warranty included: Yes
Utilities & green energy
- Electric: 110 Volts, 220 Volts
- Sewer: Public Sewer
- Water: Public
- Utilities for property: Cable Available, Electricity Available, Natural Gas Available, Phone Available, Sewer Available, Underground Utilities, Water Available
Green energy
- Energy efficient items: None
- Energy generation: None
Community & HOA
Community
- Features: Homeowners Assoc, Pool, Sidewalks, Street Lights
- Security: Carbon Monoxide Detector(s), Smoke Detector(s)
- Subdivision: Mulberry Summit
HOA
- Has HOA: Yes
- HOA fee: $800 annually
Location
- Region: Flowery Branch
Financial & listing details
- Price per square foot: $184/sqft
- Date on market: 1/22/2025
- Electric utility on property: Yes
- Road surface type: Asphalt
About the community
Discover a new kind of comfort and ease at Mulberry Summit, where the charm of Flowery Branch meets modern living. Vision Crafters brings thoughtfully crafted townhomes with refined design and timeless style, each one tailored for relaxed living and functionality. Our homes feature 3 spacious bedrooms with flexible front or rear entry 2-car garages, blending open-concept layouts and sleek, stylish finishes.
Located conveniently near Interstate 985, Mulberry Summit is ideal for those on the go, while staying close to vibrant amenities like the Mall of Georgia, local dining, and Flowery Branch's unique shops. Lake Lanier is just a quick drive away, offering endless opportunities for outdoor adventures, from boating to peaceful nature escapes.
"Your home is more than a place; it's a space to create memories, enjoy today, and look forward to tomorrow."
Source: EMC Homes

