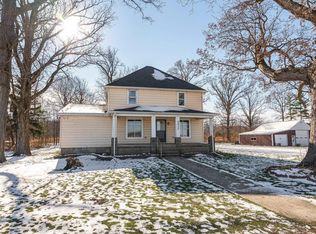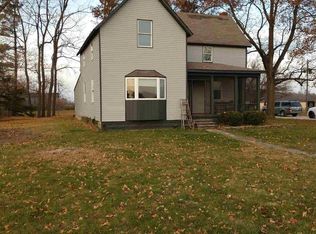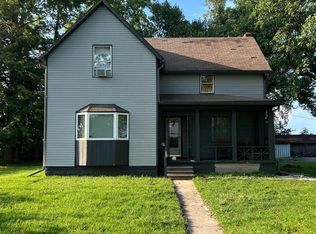Closed
$230,000
5567 E 75 S, Rochester, IN 46975
3beds
1,680sqft
Manufactured Home
Built in 2005
5 Acres Lot
$232,000 Zestimate®
$--/sqft
$1,209 Estimated rent
Home value
$232,000
Estimated sales range
Not available
$1,209/mo
Zestimate® history
Loading...
Owner options
Explore your selling options
What's special
A slice of country heaven! Welcome home to this 3 bedroom, 2 bath home sitting on 5 acres just 5 minutes from town. This open concept home features a large great room and dining room with a sloped ceiling. The kitchen has a large amount of cabinet space and a center island. Step into the master suite that includes a bath with double sinks, a separate garden tub and shower and a large walk-in closet. This split floor plan has two additional bedrooms on the opposite side of the home and a large laundry room. Storage options are endless, not only in the home, but also in the 30x30 attached garage and 32x32 pole building that includes a loft. Enjoy the coming warm summer nights and watching the wildlife on the deck overlooking the spacious back yard and woods in the distance. Don’t miss out on this one!
Zillow last checked: 8 hours ago
Listing updated: May 28, 2025 at 11:29am
Listed by:
Brett B Walker Cell:765-432-3865,
The Wyman Group
Bought with:
Billie Sexton, RB18001753
Keller Williams Realty Group
Source: IRMLS,MLS#: 202512163
Facts & features
Interior
Bedrooms & bathrooms
- Bedrooms: 3
- Bathrooms: 2
- Full bathrooms: 2
- Main level bedrooms: 3
Bedroom 1
- Level: Main
Bedroom 2
- Level: Main
Dining room
- Level: Main
- Area: 216
- Dimensions: 18 x 12
Kitchen
- Level: Main
- Area: 144
- Dimensions: 12 x 12
Living room
- Level: Main
- Area: 306
- Dimensions: 18 x 17
Heating
- Natural Gas, Propane
Cooling
- Central Air, Ceiling Fan(s)
Appliances
- Included: Range/Oven Hook Up Elec, Dishwasher, Microwave, Refrigerator, Gas Range, Electric Water Heater, Water Softener Owned
- Laundry: Electric Dryer Hookup, Main Level
Features
- Cathedral Ceiling(s), Ceiling Fan(s), Walk-In Closet(s), Countertops-Solid Surf, Kitchen Island, Natural Woodwork, Open Floorplan, Split Br Floor Plan, Double Vanity, Stand Up Shower, Tub and Separate Shower, Main Level Bedroom Suite, Great Room
- Flooring: Carpet, Tile
- Doors: Six Panel Doors, Storm Door(s)
- Windows: Window Treatments, Blinds
- Basement: Crawl Space,Block,Sump Pump
- Attic: Storage
- Has fireplace: No
- Fireplace features: None
Interior area
- Total structure area: 1,680
- Total interior livable area: 1,680 sqft
- Finished area above ground: 1,680
- Finished area below ground: 0
Property
Parking
- Total spaces: 2
- Parking features: Attached, Stone
- Attached garage spaces: 2
- Has uncovered spaces: Yes
Features
- Levels: One
- Stories: 1
- Patio & porch: Deck, Porch
Lot
- Size: 5 Acres
- Features: Few Trees, 3-5.9999, 6-9.999, Rural, Landscaped
Details
- Additional structures: Pole/Post Building
- Parcel number: 250713400003.013008
- Other equipment: Sump Pump
Construction
Type & style
- Home type: MobileManufactured
- Architectural style: Ranch
- Property subtype: Manufactured Home
Materials
- Vinyl Siding
- Roof: Asphalt,Shingle
Condition
- New construction: No
- Year built: 2005
Utilities & green energy
- Electric: Other
- Gas: Amerigas
- Sewer: Septic Tank
- Water: Well
- Utilities for property: Cable Available, Cable Connected
Community & neighborhood
Security
- Security features: Smoke Detector(s)
Location
- Region: Rochester
- Subdivision: None
Other
Other facts
- Listing terms: Cash,Conventional,FHA,USDA Loan,VA Loan
Price history
| Date | Event | Price |
|---|---|---|
| 5/27/2025 | Sold | $230,000-8% |
Source: | ||
| 5/12/2025 | Pending sale | $249,900 |
Source: | ||
| 4/10/2025 | Listed for sale | $249,900+177.7% |
Source: | ||
| 2/25/2016 | Sold | $90,000$54/sqft |
Source: | ||
Public tax history
| Year | Property taxes | Tax assessment |
|---|---|---|
| 2024 | $682 -3.7% | $135,200 +11.3% |
| 2023 | $708 +0.3% | $121,500 +0.2% |
| 2022 | $706 +10.4% | $121,300 +4.7% |
Find assessor info on the county website
Neighborhood: 46975
Nearby schools
GreatSchools rating
- NAColumbia Elementary SchoolGrades: PK-1Distance: 4 mi
- 6/10Rochester Community Md SchoolGrades: 5-7Distance: 4.6 mi
- 4/10Rochester Community High SchoolGrades: 8-12Distance: 4.6 mi
Schools provided by the listing agent
- Elementary: Columbia / Riddle
- Middle: Rochester Community
- High: Rochester Community
- District: Rochester Community School Corp.
Source: IRMLS. This data may not be complete. We recommend contacting the local school district to confirm school assignments for this home.


