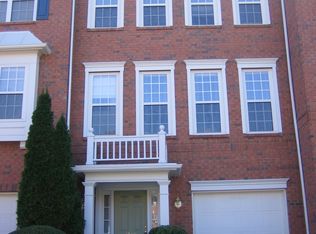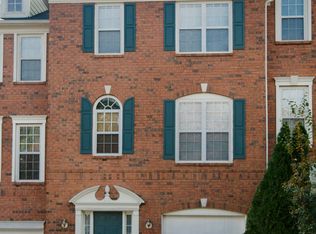Closed
$362,000
5566 Trace Views Dr, Norcross, GA 30071
4beds
1,878sqft
Townhouse, Residential
Built in 2001
1,306.8 Square Feet Lot
$381,700 Zestimate®
$193/sqft
$2,504 Estimated rent
Home value
$381,700
$363,000 - $401,000
$2,504/mo
Zestimate® history
Loading...
Owner options
Explore your selling options
What's special
Beautiful End Unit 3- story townhome in the heart of Norcross. It is only minutes to, historical Downtown Norcross, The Forum, Peachtree Corners Town Center and Town Green Park. Easy access to I-285 & 85. This property in a very convenient location to shops, restaurants and park...and more but in a very quite community. This beautiful townhouse features a large living room, a rear deck off dining room. The kitchen has a brand new gas oven range, dishwasher and microwave. Fresh paint and new flooring throughout the entire house. The water heater is approx. 3 years old, the HVAC is just recently serviced. The oversized master suite has vaulted ceiling, double vanity, large walk-in closet. 2 other bedrooms shared the hallway bath. There is a 4th bedroom on the terrace level is perfect for home office or bonus room or media room. The house has plenty of ambient day light. It is a great starter home and won't last long.
Zillow last checked: 8 hours ago
Listing updated: April 19, 2023 at 10:57pm
Listing Provided by:
CHRISTINE LIN,
Zenith Realty & Investment, LLC.
Bought with:
JayCee Heinen, 393870
Chris McCall Realty, LLC
Source: FMLS GA,MLS#: 7187684
Facts & features
Interior
Bedrooms & bathrooms
- Bedrooms: 4
- Bathrooms: 4
- Full bathrooms: 2
- 1/2 bathrooms: 2
Primary bedroom
- Features: Oversized Master, Roommate Floor Plan, Other
- Level: Oversized Master, Roommate Floor Plan, Other
Bedroom
- Features: Oversized Master, Roommate Floor Plan, Other
Primary bathroom
- Features: Double Vanity, Tub/Shower Combo
Dining room
- Features: Open Concept
Kitchen
- Features: Cabinets Other, Pantry, View to Family Room, Other
Heating
- Central, Natural Gas
Cooling
- Ceiling Fan(s), Central Air
Appliances
- Included: Dishwasher, Disposal, Gas Range, Microwave, Refrigerator
- Laundry: Laundry Room, Lower Level
Features
- Double Vanity, Entrance Foyer, Walk-In Closet(s), Other
- Flooring: Hardwood
- Windows: Double Pane Windows
- Basement: None
- Number of fireplaces: 1
- Fireplace features: Factory Built, Family Room, Gas Starter
- Common walls with other units/homes: End Unit
Interior area
- Total structure area: 1,878
- Total interior livable area: 1,878 sqft
Property
Parking
- Total spaces: 1
- Parking features: Attached, Driveway, Garage, Garage Door Opener, Garage Faces Front, Level Driveway
- Attached garage spaces: 1
- Has uncovered spaces: Yes
Accessibility
- Accessibility features: None
Features
- Levels: Three Or More
- Patio & porch: Deck
- Exterior features: None
- Pool features: None
- Spa features: None
- Fencing: None
- Has view: Yes
- View description: Other
- Waterfront features: None
- Body of water: None
Lot
- Size: 1,306 sqft
- Features: Back Yard, Level
Details
- Additional structures: None
- Parcel number: R6272 216
- Other equipment: None
- Horse amenities: None
Construction
Type & style
- Home type: Townhouse
- Architectural style: Townhouse,Traditional
- Property subtype: Townhouse, Residential
- Attached to another structure: Yes
Materials
- Brick Front, Cement Siding
- Foundation: Concrete Perimeter, Slab
- Roof: Shingle
Condition
- Resale
- New construction: No
- Year built: 2001
Utilities & green energy
- Electric: 110 Volts
- Sewer: Public Sewer
- Water: Public
- Utilities for property: Cable Available, Electricity Available, Natural Gas Available, Sewer Available, Water Available
Green energy
- Energy efficient items: None
- Energy generation: None
Community & neighborhood
Security
- Security features: Smoke Detector(s)
Community
- Community features: Homeowners Assoc
Location
- Region: Norcross
- Subdivision: Miller Trace
HOA & financial
HOA
- Has HOA: Yes
- HOA fee: $240 monthly
Other
Other facts
- Ownership: Fee Simple
- Road surface type: Asphalt
Price history
| Date | Event | Price |
|---|---|---|
| 4/10/2023 | Sold | $362,000+1.1%$193/sqft |
Source: | ||
| 4/1/2023 | Pending sale | $358,000$191/sqft |
Source: | ||
| 3/22/2023 | Contingent | $358,000$191/sqft |
Source: | ||
| 3/12/2023 | Listed for sale | $358,000+112%$191/sqft |
Source: | ||
| 1/10/2002 | Sold | $168,900$90/sqft |
Source: Public Record | ||
Public tax history
| Year | Property taxes | Tax assessment |
|---|---|---|
| 2024 | $4,634 +4.1% | $144,800 +4.4% |
| 2023 | $4,453 +13.1% | $138,720 +13.1% |
| 2022 | $3,937 +20% | $122,640 +22.6% |
Find assessor info on the county website
Neighborhood: North Peachtree
Nearby schools
GreatSchools rating
- 5/10Norcross Elementary SchoolGrades: PK-5Distance: 0.7 mi
- 5/10Summerour Middle SchoolGrades: 6-8Distance: 1.1 mi
- 8/10Paul Duke STEM High SchoolGrades: 9-12Distance: 0.6 mi
Schools provided by the listing agent
- Elementary: Norcross
- Middle: Summerour
- High: Norcross
Source: FMLS GA. This data may not be complete. We recommend contacting the local school district to confirm school assignments for this home.
Get a cash offer in 3 minutes
Find out how much your home could sell for in as little as 3 minutes with a no-obligation cash offer.
Estimated market value
$381,700
Get a cash offer in 3 minutes
Find out how much your home could sell for in as little as 3 minutes with a no-obligation cash offer.
Estimated market value
$381,700

