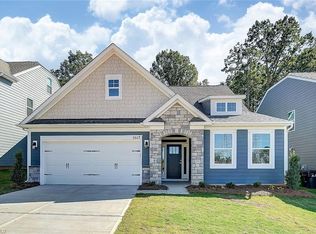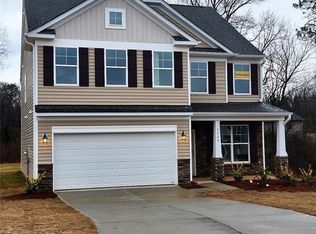Sold for $350,000 on 03/20/23
$350,000
5566 Siler St, Trinity, NC 27370
4beds
2,303sqft
Stick/Site Built, Residential, Single Family Residence
Built in 2023
0.3 Acres Lot
$379,800 Zestimate®
$--/sqft
$2,332 Estimated rent
Home value
$379,800
$361,000 - $399,000
$2,332/mo
Zestimate® history
Loading...
Owner options
Explore your selling options
What's special
The Ellerbe offers an open concept floorplan w/stunning kitchen featuring tons of beautiful cabinetry, granite countertops, large center island with seating area and pendant lighting! The second level offers a private primary bedroom with double door entry, beautiful tray ceiling, ceramic tiled bath w/separate tub and shower, and roomy walk in closet. This level also has a convenient loft area for flexible living options and two secondary bedrooms plus another full bath with a double sink vanity. An oversized private bedroom and another full bath are located on the 3rd floor. A lovely sereened porch and patio area enhances the outdoor area. This special home offers granite countertops, gorgeous vinyl plank floors on main level and numerous other upgrades! Nestled in a small community of new homes, the Ellerbe offers a unique opportunity to experience the tranquility of country living with quick access to the conveniences of the High Point/Greensboro area just minutes away.
Zillow last checked: 8 hours ago
Listing updated: April 11, 2024 at 08:44am
Listed by:
Jeremy Cooper 336-456-2033,
Eastwood Construction Co., Inc.
Bought with:
Heath Smith
Keller Williams Realty
Source: Triad MLS,MLS#: 1094185 Originating MLS: Greensboro
Originating MLS: Greensboro
Facts & features
Interior
Bedrooms & bathrooms
- Bedrooms: 4
- Bathrooms: 4
- Full bathrooms: 3
- 1/2 bathrooms: 1
- Main level bathrooms: 1
Primary bedroom
- Level: Second
- Dimensions: 13 x 16
Bedroom 2
- Level: Second
- Dimensions: 10.25 x 11.58
Bedroom 3
- Level: Second
- Dimensions: 14 x 10.17
Bedroom 4
- Level: Third
- Dimensions: 20.92 x 13.92
Breakfast
- Level: Main
- Dimensions: 12.67 x 11.5
Great room
- Level: Main
- Dimensions: 16.33 x 19.92
Kitchen
- Level: Main
- Dimensions: 12.67 x 10.75
Loft
- Level: Second
- Dimensions: 11 x 16.5
Heating
- Forced Air, Electric
Cooling
- Central Air
Appliances
- Included: Microwave, Dishwasher, Electric Water Heater
- Laundry: Dryer Connection, Washer Hookup
Features
- Ceiling Fan(s), Dead Bolt(s), Soaking Tub, Kitchen Island, Pantry, Separate Shower
- Flooring: Carpet, Tile, Vinyl
- Has basement: No
- Has fireplace: No
Interior area
- Total structure area: 2,303
- Total interior livable area: 2,303 sqft
- Finished area above ground: 2,303
Property
Parking
- Total spaces: 2
- Parking features: Driveway, Garage, Garage Door Opener, Attached, Garage Faces Front
- Attached garage spaces: 2
- Has uncovered spaces: Yes
Features
- Levels: Three Or More
- Stories: 3
- Pool features: None
Lot
- Size: 0.30 Acres
Details
- Parcel number: 7708538227
- Zoning: RMU
- Special conditions: Owner Sale
Construction
Type & style
- Home type: SingleFamily
- Property subtype: Stick/Site Built, Residential, Single Family Residence
Materials
- Stone, Vinyl Siding
- Foundation: Slab
Condition
- New Construction
- New construction: Yes
- Year built: 2023
Utilities & green energy
- Sewer: Public Sewer
- Water: Public
Community & neighborhood
Security
- Security features: Carbon Monoxide Detector(s), Smoke Detector(s)
Location
- Region: Trinity
- Subdivision: The Cottages At Piper Village
HOA & financial
HOA
- Has HOA: Yes
- HOA fee: $100 annually
Other
Other facts
- Listing agreement: Exclusive Right To Sell
- Listing terms: Cash,Conventional,FHA,USDA Loan,VA Loan
Price history
| Date | Event | Price |
|---|---|---|
| 3/20/2023 | Sold | $350,000-2.8% |
Source: | ||
| 2/6/2023 | Pending sale | $359,900 |
Source: | ||
| 1/17/2023 | Listed for sale | $359,900 |
Source: | ||
Public tax history
| Year | Property taxes | Tax assessment |
|---|---|---|
| 2024 | $3,021 | $368,290 |
| 2023 | $3,021 +519.8% | $368,290 +636.6% |
| 2022 | $487 | $50,000 |
Find assessor info on the county website
Neighborhood: 27370
Nearby schools
GreatSchools rating
- 2/10Trinity ElementaryGrades: K-5Distance: 0.6 mi
- 2/10Trinity Middle SchoolGrades: 6-8Distance: 0.7 mi
- 5/10Trinity HighGrades: 9-12Distance: 0.2 mi
Schools provided by the listing agent
- Elementary: Trinity
- Middle: Trinity
- High: Trinity
Source: Triad MLS. This data may not be complete. We recommend contacting the local school district to confirm school assignments for this home.
Get a cash offer in 3 minutes
Find out how much your home could sell for in as little as 3 minutes with a no-obligation cash offer.
Estimated market value
$379,800
Get a cash offer in 3 minutes
Find out how much your home could sell for in as little as 3 minutes with a no-obligation cash offer.
Estimated market value
$379,800

