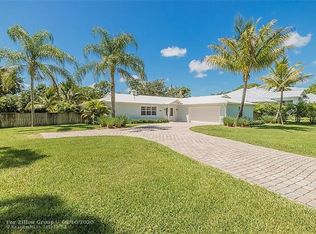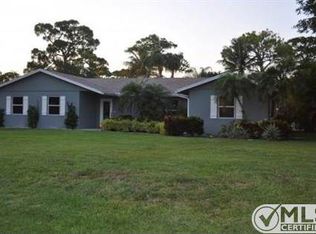Entering through the oversized portico, you'll notice the attention to detail in this single story, newer construction, Key West style home with a standing seam metal roof and 3 car garage in the exclusive Pennock Point neighborhood. A spacious, stately home with over 4,200 SqFt on nearly a half acre. Hand-scraped wood floors, coffered ceilings and craftsman moldings on the feature walls greet you in the main living area. A modern kitchen with silestone style counters, soft close cabinetry and stainless steel appliances will satisfy the needs of any gourmet. The split plan layout let you enjoy a master retreat that opens to the heated saltwater pool on one side and an en suite master bath on the other with rainfall shower and jetted garden tub.
This property is off market, which means it's not currently listed for sale or rent on Zillow. This may be different from what's available on other websites or public sources.

