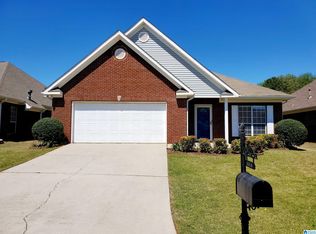Sold for $257,500 on 06/13/24
$257,500
5566 Jeremiah Ln, Birmingham, AL 35235
3beds
2,048sqft
Single Family Residence
Built in 1998
0.31 Acres Lot
$265,800 Zestimate®
$126/sqft
$1,817 Estimated rent
Home value
$265,800
$250,000 - $282,000
$1,817/mo
Zestimate® history
Loading...
Owner options
Explore your selling options
What's special
Welcome to Millington! If you're searching for a property with a spacious backyard and the convenience of single-level living in a fully bricked home, look no further than 5566 Jeremiah Ln! This home boasts an open floor plan with a living room featuring a cozy gas fireplace and a dining room perfect for hosting gatherings. The galley kitchen offers ample counter space and a breakfast area for casual dining. The oversized master bedroom includes a generous walk-in closet and a separate vanity area with plenty of storage. Relax and unwind in the master bath, complete with a jetted tub and shower. French doors open onto a charming patio overlooking the expansive backyard, which backs up to a wooded lot, offering privacy and tranquility. Located in a fantastic neighborhood with convenient access to amenities, this property is a must-see!
Zillow last checked: 8 hours ago
Listing updated: June 24, 2024 at 01:42pm
Listed by:
Alan Boshell 205-269-1507,
ERA King Real Estate - Birmingham
Bought with:
Melissa Staffney
Keller Williams Realty Vestavia
Source: GALMLS,MLS#: 21383790
Facts & features
Interior
Bedrooms & bathrooms
- Bedrooms: 3
- Bathrooms: 2
- Full bathrooms: 2
Primary bedroom
- Level: First
Bedroom 1
- Level: First
Bedroom 2
- Level: First
Bathroom 1
- Level: First
Kitchen
- Features: Laminate Counters, Eat-in Kitchen
- Level: First
Living room
- Level: First
Basement
- Area: 0
Heating
- Central, Forced Air, Natural Gas
Cooling
- Central Air, Ceiling Fan(s)
Appliances
- Included: Microwave, Refrigerator, Stove-Electric, Electric Water Heater, Gas Water Heater
- Laundry: Electric Dryer Hookup, Washer Hookup, Main Level, Laundry Room, Laundry (ROOM), Yes
Features
- Recessed Lighting, High Ceilings, Crown Molding, Smooth Ceilings, Tray Ceiling(s), Soaking Tub, Separate Shower, Double Vanity, Walk-In Closet(s)
- Flooring: Carpet, Laminate, Tile
- Windows: Double Pane Windows
- Attic: Walk-up,Yes
- Number of fireplaces: 1
- Fireplace features: Insert, Living Room, Gas
Interior area
- Total interior livable area: 2,048 sqft
- Finished area above ground: 2,048
- Finished area below ground: 0
Property
Parking
- Total spaces: 2
- Parking features: Driveway, Garage Faces Front
- Garage spaces: 2
- Has uncovered spaces: Yes
Features
- Levels: One
- Stories: 1
- Exterior features: None
- Pool features: None
- Has view: Yes
- View description: None
- Waterfront features: No
Lot
- Size: 0.31 Acres
- Features: Interior Lot, Subdivision
Details
- Parcel number: 1200094000003.035
- Special conditions: N/A
Construction
Type & style
- Home type: SingleFamily
- Property subtype: Single Family Residence
- Attached to another structure: Yes
Materials
- Brick
- Foundation: Slab
Condition
- Year built: 1998
Utilities & green energy
- Water: Public
- Utilities for property: Sewer Connected, Underground Utilities
Community & neighborhood
Community
- Community features: Sidewalks, Street Lights
Location
- Region: Birmingham
- Subdivision: Millington
HOA & financial
HOA
- Has HOA: Yes
- HOA fee: $165 annually
- Amenities included: Management
- Services included: Maintenance Grounds
Price history
| Date | Event | Price |
|---|---|---|
| 6/13/2024 | Sold | $257,500-4.6%$126/sqft |
Source: | ||
| 5/13/2024 | Contingent | $269,900$132/sqft |
Source: | ||
| 4/25/2024 | Listed for sale | $269,900+54.2%$132/sqft |
Source: | ||
| 7/30/2021 | Sold | $175,000+16.3%$85/sqft |
Source: Public Record | ||
| 8/14/1998 | Sold | $150,500$73/sqft |
Source: Public Record | ||
Public tax history
| Year | Property taxes | Tax assessment |
|---|---|---|
| 2024 | $2,241 -1.2% | $44,740 -1.2% |
| 2023 | $2,269 +11.4% | $45,280 +11.4% |
| 2022 | $2,037 +183.5% | $40,660 +137.8% |
Find assessor info on the county website
Neighborhood: 35235
Nearby schools
GreatSchools rating
- 3/10Bryant Park ElementaryGrades: PK-5Distance: 0.8 mi
- 2/10Clay-Chalkville Middle SchoolGrades: 6-8Distance: 3.8 mi
- 3/10Clay-Chalkville High SchoolGrades: 9-12Distance: 3.5 mi
Schools provided by the listing agent
- Elementary: Clay
- Middle: Clay - Chalkville
- High: Clay - Chalkville
Source: GALMLS. This data may not be complete. We recommend contacting the local school district to confirm school assignments for this home.
Get a cash offer in 3 minutes
Find out how much your home could sell for in as little as 3 minutes with a no-obligation cash offer.
Estimated market value
$265,800
Get a cash offer in 3 minutes
Find out how much your home could sell for in as little as 3 minutes with a no-obligation cash offer.
Estimated market value
$265,800
