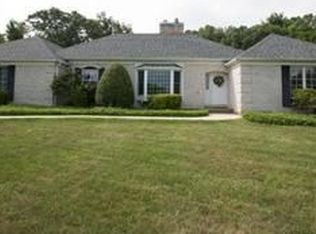Pride of ownership is evident in this 3BR, 2.5 bath split level located in the Lehi Estates subdivision in desirable Southern Lehigh school district. You're welcomed by a warming ground level foyer that leads to the family room with a brick wood burning fireplace. The lower level boasts a complete 2nd kitchen and living area with another wood burning brick fireplace. The main level offers gleaming hardwood floors, an abundance of natural light, and a open kitchen/dining area with new stainless appliances. The upper level offers 3 generous sized bedrooms and 2 full baths. All new interior doors have just been installed in the home, new roof in 2018, and central air in 2016. The exterior of the home has been meticulously maintained and offers a summer oasis w/inground pool (replastered and tiled in 2018) and covered patio so the party won't stop. schedule your showing today.
This property is off market, which means it's not currently listed for sale or rent on Zillow. This may be different from what's available on other websites or public sources.
