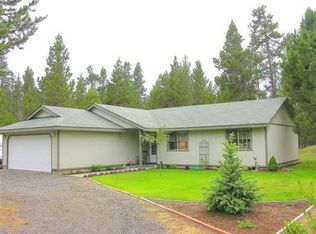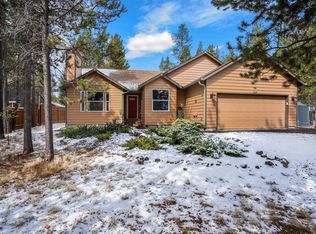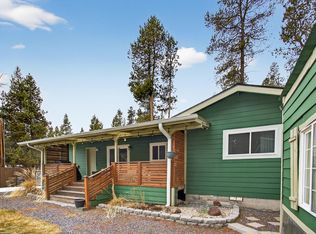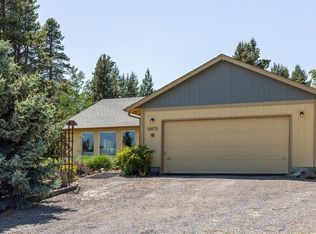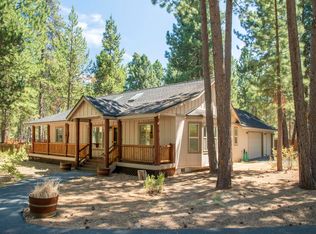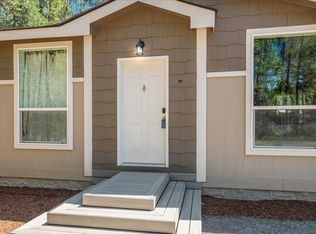Discover your Bend Basecamp—priced just under $600K! Built in 2016, this Northwest-style home offers 3 bedrooms, 2 bathrooms, and 1,351 sq ft of modern comfort on nearly half an acre. The open-concept design centers around a cozy fireplace, with a bright kitchen and dining area perfect for gatherings. A spacious 2-car garage provides room for all your Central Oregon gear. Located only 23 miles from Mt. Bachelor and minutes from Sunriver and Bend, it's the ideal launch point for skiing, hiking, biking, and fishing. Owners here enjoy private POA amenities including a marina on the Deschutes River, trail access, and snow removal for year-round ease. With newer construction, outdoor adventure at your doorstep, and exceptional community benefits, this property is ready to be your four-season retreat. Experience the perfect balance of tranquility and recreation—your Bend Basecamp awaits.
Active
Price cut: $14.1K (1/19)
$574,900
55659 Swan Rd, Bend, OR 97707
3beds
2baths
1,351sqft
Est.:
Single Family Residence
Built in 2016
0.46 Acres Lot
$571,700 Zestimate®
$426/sqft
$17/mo HOA
What's special
Cozy fireplaceNorthwest-style homeModern kitchenNearly half an acreOpen-concept layout
- 243 days |
- 863 |
- 27 |
Likely to sell faster than
Zillow last checked: 8 hours ago
Listing updated: January 19, 2026 at 01:14pm
Listed by:
Coldwell Banker Holman Premier 541-884-1343
Source: Oregon Datashare,MLS#: 220203299
Tour with a local agent
Facts & features
Interior
Bedrooms & bathrooms
- Bedrooms: 3
- Bathrooms: 2
Heating
- Electric, Forced Air, Wood
Cooling
- None
Appliances
- Included: Microwave, Range, Refrigerator
Features
- Breakfast Bar, Fiberglass Stall Shower, Open Floorplan, Primary Downstairs, Shower/Tub Combo, Solid Surface Counters, Vaulted Ceiling(s), Walk-In Closet(s)
- Flooring: Carpet, Simulated Wood, Tile
- Windows: Double Pane Windows
- Basement: None
- Has fireplace: Yes
- Fireplace features: Great Room, Wood Burning
- Common walls with other units/homes: No Common Walls
Interior area
- Total structure area: 1,351
- Total interior livable area: 1,351 sqft
Video & virtual tour
Property
Parking
- Total spaces: 2
- Parking features: Asphalt, Garage Door Opener, RV Access/Parking
- Garage spaces: 2
Features
- Levels: One
- Stories: 1
- Patio & porch: Deck
- Fencing: Fenced
- Has view: Yes
- View description: Forest, Neighborhood
Lot
- Size: 0.46 Acres
- Features: Level, Wooded
Details
- Additional structures: Shed(s)
- Parcel number: 126195
- Zoning description: Res
- Special conditions: Standard
Construction
Type & style
- Home type: SingleFamily
- Architectural style: Northwest
- Property subtype: Single Family Residence
Materials
- Frame
- Foundation: Concrete Perimeter
- Roof: Composition
Condition
- New construction: No
- Year built: 2016
Utilities & green energy
- Sewer: Public Sewer
- Water: Public
Community & HOA
Community
- Security: Carbon Monoxide Detector(s), Smoke Detector(s)
- Subdivision: Oww
HOA
- Has HOA: Yes
- Amenities included: Clubhouse, Marina, Snow Removal
- HOA fee: $200 annually
Location
- Region: Bend
Financial & listing details
- Price per square foot: $426/sqft
- Tax assessed value: $640,370
- Annual tax amount: $2,695
- Date on market: 1/5/2026
- Cumulative days on market: 243 days
- Listing terms: Cash,Conventional,FHA,USDA Loan
- Inclusions: range, microwave, dishwasher refrigerator, washer & dryer
- Exclusions: Seller personal property
- Road surface type: Paved
Estimated market value
$571,700
$543,000 - $600,000
$2,295/mo
Price history
Price history
| Date | Event | Price |
|---|---|---|
| 1/19/2026 | Price change | $574,900-2.4%$426/sqft |
Source: | ||
| 11/12/2025 | Price change | $589,000-1.7%$436/sqft |
Source: | ||
| 8/22/2025 | Price change | $599,000-3.4%$443/sqft |
Source: | ||
| 6/26/2025 | Price change | $619,900-0.8%$459/sqft |
Source: | ||
| 6/5/2025 | Listed for sale | $624,900+4.3%$463/sqft |
Source: | ||
Public tax history
Public tax history
| Year | Property taxes | Tax assessment |
|---|---|---|
| 2025 | $2,864 +6.2% | $166,710 +3% |
| 2024 | $2,695 +2.2% | $161,860 +6.1% |
| 2023 | $2,637 +8.9% | $152,580 |
Find assessor info on the county website
BuyAbility℠ payment
Est. payment
$3,230/mo
Principal & interest
$2739
Property taxes
$273
Other costs
$218
Climate risks
Neighborhood: Three Rivers
Nearby schools
GreatSchools rating
- 4/10Three Rivers K-8 SchoolGrades: K-8Distance: 3.6 mi
- 2/10Lapine Senior High SchoolGrades: 9-12Distance: 10 mi
- 4/10Caldera High SchoolGrades: 9-12Distance: 15.9 mi
Schools provided by the listing agent
- Elementary: Three Rivers Elem
- Middle: Three Rivers
- High: Caldera High
Source: Oregon Datashare. This data may not be complete. We recommend contacting the local school district to confirm school assignments for this home.
- Loading
- Loading
