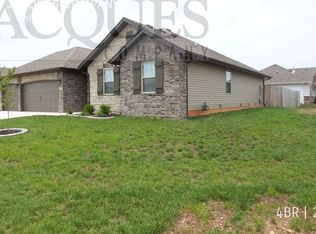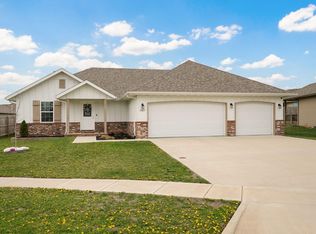Closed
Price Unknown
5565 W Pine Street, Springfield, MO 65802
3beds
1,606sqft
Single Family Residence
Built in 2020
8,276.4 Square Feet Lot
$293,400 Zestimate®
$--/sqft
$1,804 Estimated rent
Home value
$293,400
$279,000 - $308,000
$1,804/mo
Zestimate® history
Loading...
Owner options
Explore your selling options
What's special
Discover this elegant 3-bedroom home in Springfield, MO, featuring a split bedroom floor plan with two additional bedrooms thoughtfully positioned on the opposite side, providing a private retreat. Admire the stunning white cabinetry, engineered wood flooring, as well as tile and plush carpeted floors. The kitchen boasts beautiful granite countertops and overlooks a spacious open floorplan, ideal for entertaining and hosting guests. The kitchen opens up to the living room, creating an inviting ambiance with a center island and a walk-in corner pantry with wooden shelving. Enjoy cooking on a gas range or cozying up next to the gas log fireplace that warmly welcomes you into the living area. With approximately 1515 square feet of living space, this charming abode also includes a 3-car garage for added convenience. Relax in the master bath with a double vanity, a large walk-in shower, and a spacious walk-in closet complete with wooden shelving. You'll love the added amenities that this development has to offer, such as a refreshing swimming pool and a fun-filled play area for all to enjoy. Don't miss out on this fantastic opportunity to call this exquisite property your new home!
Zillow last checked: 8 hours ago
Listing updated: August 28, 2024 at 06:28pm
Listed by:
Michelle Cantrell 417-860-6505,
Cantrell Real Estate
Bought with:
Jeffrey R Frye, 1999055407
Jim Hutcheson, REALTORS
Source: SOMOMLS,MLS#: 60241302
Facts & features
Interior
Bedrooms & bathrooms
- Bedrooms: 3
- Bathrooms: 2
- Full bathrooms: 2
Heating
- Central, Forced Air, Natural Gas
Cooling
- Ceiling Fan(s), Central Air
Appliances
- Included: Dishwasher, Disposal, Free-Standing Gas Oven, Gas Water Heater, Microwave
- Laundry: Main Level
Features
- Granite Counters, Walk-In Closet(s), Walk-in Shower
- Flooring: Carpet, Hardwood, Tile
- Windows: Double Pane Windows
- Has basement: No
- Attic: Pull Down Stairs
- Has fireplace: Yes
- Fireplace features: Gas
Interior area
- Total structure area: 1,606
- Total interior livable area: 1,606 sqft
- Finished area above ground: 1,606
- Finished area below ground: 0
Property
Parking
- Total spaces: 3
- Parking features: Garage - Attached
- Attached garage spaces: 3
Features
- Levels: One
- Stories: 1
Lot
- Size: 8,276 sqft
Details
- Parcel number: 881425200218
Construction
Type & style
- Home type: SingleFamily
- Architectural style: Ranch
- Property subtype: Single Family Residence
Materials
- Brick, Stone, Vinyl Siding
- Roof: Composition
Condition
- Year built: 2020
Utilities & green energy
- Sewer: Public Sewer
- Water: Public
Community & neighborhood
Location
- Region: Springfield
- Subdivision: Bent Tree
HOA & financial
HOA
- HOA fee: $404 annually
- Services included: Play Area, Pool, Tennis Court(s), Trash
Other
Other facts
- Listing terms: Cash,Conventional,FHA,VA Loan
- Road surface type: Asphalt
Price history
| Date | Event | Price |
|---|---|---|
| 6/9/2023 | Sold | -- |
Source: | ||
| 5/1/2023 | Pending sale | $285,000$177/sqft |
Source: | ||
| 4/26/2023 | Listed for sale | $285,000$177/sqft |
Source: | ||
Public tax history
| Year | Property taxes | Tax assessment |
|---|---|---|
| 2024 | $2,534 +2% | $44,520 |
| 2023 | $2,483 +15.1% | $44,520 +16.2% |
| 2022 | $2,157 +70.3% | $38,320 +70.3% |
Find assessor info on the county website
Neighborhood: 65802
Nearby schools
GreatSchools rating
- 10/10Price Elementary SchoolGrades: K-5Distance: 6.4 mi
- 6/10Republic Middle SchoolGrades: 6-8Distance: 6.2 mi
- 8/10Republic High SchoolGrades: 9-12Distance: 4.1 mi
Schools provided by the listing agent
- Elementary: RP Price
- Middle: Republic
- High: Republic
Source: SOMOMLS. This data may not be complete. We recommend contacting the local school district to confirm school assignments for this home.
Sell with ease on Zillow
Get a Zillow Showcase℠ listing at no additional cost and you could sell for —faster.
$293,400
2% more+$5,868
With Zillow Showcase(estimated)$299,268

