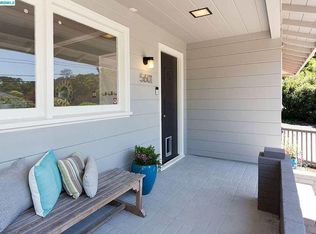Sold for $850,000
$850,000
5565 Snake Rd, Oakland, CA 94611
2beds
1,073sqft
Single Family Residence
Built in 1951
5,662.8 Square Feet Lot
$810,800 Zestimate®
$792/sqft
$3,663 Estimated rent
Home value
$810,800
$730,000 - $900,000
$3,663/mo
Zestimate® history
Loading...
Owner options
Explore your selling options
What's special
Exceptional Montclair Traditional. This stunning gem is just minutes to the Montclair Village, the Sunday Farmer’s Market, shops, restaurants, parks and transportation.
Zillow last checked: 8 hours ago
Listing updated: June 02, 2025 at 06:06pm
Listed by:
Regina Jacobs DRE #01435429 510-693-7973,
The GRUBB Company
Bought with:
Eva Tia, DRE #02072764
Compass
Source: bridgeMLS/CCAR/Bay East AOR,MLS#: 41094930
Facts & features
Interior
Bedrooms & bathrooms
- Bedrooms: 2
- Bathrooms: 1
- Full bathrooms: 1
Kitchen
- Features: Counter - Solid Surface, Dishwasher, Range/Oven Free Standing, Refrigerator, Updated Kitchen
Heating
- Forced Air
Cooling
- None
Appliances
- Included: Dishwasher, Free-Standing Range, Refrigerator, Dryer, Washer
- Laundry: In Garage, Washer/Dryer Stacked Incl
Features
- Counter - Solid Surface, Updated Kitchen
- Flooring: Hardwood, Tile
- Number of fireplaces: 1
- Fireplace features: Living Room
Interior area
- Total structure area: 1,073
- Total interior livable area: 1,073 sqft
Property
Parking
- Total spaces: 1
- Parking features: Attached, Int Access From Garage
- Garage spaces: 1
Features
- Levels: One Story
- Stories: 1
- Exterior features: Back Yard, Front Yard, Garden
- Pool features: None
- Fencing: Fenced
Lot
- Size: 5,662 sqft
- Features: Level, Back Yard
Details
- Parcel number: 48F735181
- Special conditions: Standard
Construction
Type & style
- Home type: SingleFamily
- Architectural style: Traditional
- Property subtype: Single Family Residence
Materials
- Wood Siding
Condition
- Existing
- New construction: No
- Year built: 1951
Utilities & green energy
- Electric: No Solar
Community & neighborhood
Location
- Region: Oakland
Other
Other facts
- Listing terms: Cash,Conventional
Price history
| Date | Event | Price |
|---|---|---|
| 6/2/2025 | Sold | $850,000+6.4%$792/sqft |
Source: | ||
| 5/12/2025 | Pending sale | $799,000$745/sqft |
Source: | ||
| 4/25/2025 | Listed for sale | $799,000$745/sqft |
Source: | ||
Public tax history
| Year | Property taxes | Tax assessment |
|---|---|---|
| 2025 | -- | $94,883 +2% |
| 2024 | $3,024 -0.5% | $93,023 +2% |
| 2023 | $3,038 +5.4% | $91,199 +2% |
Find assessor info on the county website
Neighborhood: Montclair
Nearby schools
GreatSchools rating
- 7/10Montclair Elementary SchoolGrades: K-5Distance: 0.5 mi
- 5/10Montera Middle SchoolGrades: 6-8Distance: 0.5 mi
- 6/10Skyline High SchoolGrades: 9-12Distance: 3.1 mi
Get a cash offer in 3 minutes
Find out how much your home could sell for in as little as 3 minutes with a no-obligation cash offer.
Estimated market value
$810,800
