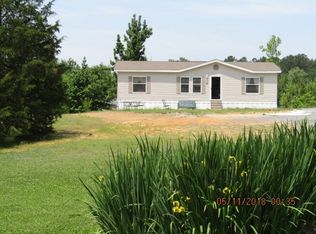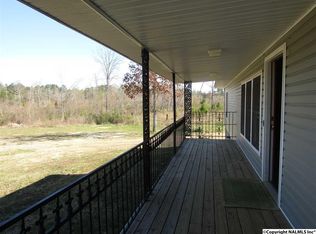Sold for $150,000 on 04/16/25
$150,000
5565 Rock Springs Rd, Gadsden, AL 35905
3beds
1,400sqft
Manufactured Home
Built in ----
2.05 Acres Lot
$159,700 Zestimate®
$107/sqft
$889 Estimated rent
Home value
$159,700
$126,000 - $203,000
$889/mo
Zestimate® history
Loading...
Owner options
Explore your selling options
What's special
Charming manufactured home on over 2 acres, offering a spacious and inviting layout. A well-appointed kitchen with appliances, a kitchen island, & lots of natural light makes the perfect place to make your favorite meals. Enjoy time in the spacious living room and spend evenings by the cozy gas fireplace. The split floor plan provides privacy, with three bedrooms and two baths, including a primary suite with ample closet space. Enjoy the convenience of a tankless water heater, central heat and air, and a dedicated laundry room. Outside, you'll find plenty of storage with a 10x16 storage building and a 8x53 trailer! Secondary septic tank & utility hook up is also available on property!
Zillow last checked: 8 hours ago
Listing updated: April 17, 2025 at 01:38pm
Listed by:
Trenten Hammond 256-841-5982,
South Towne Realtors, LLC
Bought with:
, 103731
Keller Williams Realty Group
Source: ValleyMLS,MLS#: 21882347
Facts & features
Interior
Bedrooms & bathrooms
- Bedrooms: 3
- Bathrooms: 2
- Full bathrooms: 2
Primary bedroom
- Features: Ceiling Fan(s), Crown Molding, Wood Floor
- Level: First
- Area: 182
- Dimensions: 14 x 13
Bedroom 2
- Features: Ceiling Fan(s), Crown Molding, Wood Floor
- Level: First
- Area: 143
- Dimensions: 11 x 13
Bedroom 3
- Features: Ceiling Fan(s), Crown Molding, Wood Floor
- Level: First
- Area: 90
- Dimensions: 9 x 10
Kitchen
- Features: Ceiling Fan(s), Crown Molding, Eat-in Kitchen, Kitchen Island, Vinyl
- Level: First
- Area: 221
- Dimensions: 13 x 17
Living room
- Features: Ceiling Fan(s), Crown Molding, Wood Floor
- Level: First
- Area: 221
- Dimensions: 13 x 17
Laundry room
- Features: Crown Molding, LVP
- Level: First
- Area: 50
- Dimensions: 5 x 10
Heating
- Central 1
Cooling
- Central 1
Appliances
- Included: Dishwasher, Gas Oven, Microwave, Refrigerator, Tankless Water Heater
Features
- Basement: Crawl Space
- Number of fireplaces: 1
- Fireplace features: Gas Log, One
Interior area
- Total interior livable area: 1,400 sqft
Property
Parking
- Parking features: Driveway-Gravel
Features
- Levels: One
- Stories: 1
Lot
- Size: 2.05 Acres
Details
- Additional structures: Outbuilding
- Parcel number: 0604190000015.005
Construction
Type & style
- Home type: MobileManufactured
- Architectural style: Ranch
- Property subtype: Manufactured Home
Condition
- New construction: No
Utilities & green energy
- Sewer: Septic Tank
- Water: Public
Community & neighborhood
Location
- Region: Gadsden
- Subdivision: Metes And Bounds
Price history
| Date | Event | Price |
|---|---|---|
| 4/16/2025 | Sold | $150,000+0.1%$107/sqft |
Source: | ||
| 3/10/2025 | Pending sale | $149,900$107/sqft |
Source: | ||
| 3/3/2025 | Listed for sale | $149,900+1773.8%$107/sqft |
Source: | ||
| 4/30/2021 | Sold | $8,000-84%$6/sqft |
Source: Public Record Report a problem | ||
| 6/10/2019 | Sold | $50,000$36/sqft |
Source: Public Record Report a problem | ||
Public tax history
| Year | Property taxes | Tax assessment |
|---|---|---|
| 2024 | $145 -37.5% | $3,720 -48.8% |
| 2023 | $232 | $7,260 |
| 2022 | $232 | $7,260 +33% |
Find assessor info on the county website
Neighborhood: 35905
Nearby schools
GreatSchools rating
- 9/10Alexandria Elementary SchoolGrades: PK-4Distance: 7.9 mi
- 6/10Pleasant Valley High SchoolGrades: 7-12Distance: 7.1 mi
- 8/10Alexandria High SchoolGrades: 9-12Distance: 7.9 mi
Schools provided by the listing agent
- Elementary: Glencoe Elementary
- Middle: Glencoe
- High: Glencoe
Source: ValleyMLS. This data may not be complete. We recommend contacting the local school district to confirm school assignments for this home.
Sell for more on Zillow
Get a free Zillow Showcase℠ listing and you could sell for .
$159,700
2% more+ $3,194
With Zillow Showcase(estimated)
$162,894
