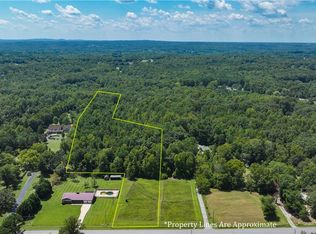Sold for $331,000 on 09/20/24
$331,000
5565 Robbins Country Rd, Trinity, NC 27370
3beds
1,672sqft
Stick/Site Built, Residential, Single Family Residence
Built in 1974
1.6 Acres Lot
$337,400 Zestimate®
$--/sqft
$1,921 Estimated rent
Home value
$337,400
$321,000 - $354,000
$1,921/mo
Zestimate® history
Loading...
Owner options
Explore your selling options
What's special
Discover this charming 3-bedroom, 2-bath brick home in Trinity, NC, offering easy access to I-85 and I-73/74 for a convenient commute to High Point, Archdale, Greensboro, Winston-Salem, Asheboro, and Randleman. The property features a paved driveway and a double attached garage for added convenience. Inside, a spacious basement awaits, perfect for hobbies or a recreational space. Enjoy the sunroom that overlooks a beautiful yard, providing ample space for outdoor activities, gardening, or play. The property also includes an inground pool that, with TLC, could become a wonderful retreat for relaxation and entertainment. This home combines comfort, convenience, and potential, making it an ideal choice for those seeking a versatile living space in a prime location. Don’t miss your chance to make this delightful property your own!
Zillow last checked: 8 hours ago
Listing updated: September 20, 2024 at 09:06am
Listed by:
Jason Robbins 336-465-2321,
RE/MAX Central Realty
Bought with:
Tammy Mensel
The Source Brokerage LLC
Source: Triad MLS,MLS#: 1153683 Originating MLS: Asheboro Randolph
Originating MLS: Asheboro Randolph
Facts & features
Interior
Bedrooms & bathrooms
- Bedrooms: 3
- Bathrooms: 2
- Full bathrooms: 2
- Main level bathrooms: 2
Primary bedroom
- Level: Main
- Dimensions: 14.92 x 11.58
Bedroom 2
- Level: Main
- Dimensions: 13 x 10.83
Bedroom 3
- Level: Main
- Dimensions: 10.67 x 10.67
Den
- Level: Main
- Dimensions: 15.75 x 11.58
Dining room
- Level: Main
- Dimensions: 13.42 x 8.83
Kitchen
- Level: Main
- Dimensions: 11.5 x 9.42
Laundry
- Level: Main
- Dimensions: 8.83 x 6.83
Living room
- Level: Main
- Dimensions: 21.42 x 10.83
Sunroom
- Level: Main
- Dimensions: 19.33 x 10.33
Heating
- Heat Pump, Electric
Cooling
- Central Air
Appliances
- Included: Electric Water Heater
Features
- Flooring: Carpet, Vinyl, Wood
- Basement: Unfinished, Basement
- Number of fireplaces: 1
- Fireplace features: Den
Interior area
- Total structure area: 2,872
- Total interior livable area: 1,672 sqft
- Finished area above ground: 1,672
Property
Parking
- Total spaces: 2
- Parking features: Driveway, Garage, Attached
- Attached garage spaces: 2
- Has uncovered spaces: Yes
Features
- Levels: One
- Stories: 1
- Exterior features: Garden
- Pool features: Indoor
Lot
- Size: 1.60 Acres
- Features: Horses Allowed
Details
- Parcel number: 7717734684
- Zoning: r40 archdale
- Special conditions: Owner Sale
- Horses can be raised: Yes
Construction
Type & style
- Home type: SingleFamily
- Property subtype: Stick/Site Built, Residential, Single Family Residence
Materials
- Brick
Condition
- Year built: 1974
Utilities & green energy
- Sewer: Septic Tank
- Water: Public
Community & neighborhood
Location
- Region: Trinity
Other
Other facts
- Listing agreement: Exclusive Right To Sell
Price history
| Date | Event | Price |
|---|---|---|
| 9/20/2024 | Sold | $331,000+3.5% |
Source: | ||
| 8/30/2024 | Pending sale | $319,900 |
Source: | ||
| 8/27/2024 | Listed for sale | $319,900 |
Source: | ||
Public tax history
Tax history is unavailable.
Neighborhood: 27370
Nearby schools
GreatSchools rating
- 4/10Trindale ElementaryGrades: PK-5Distance: 2.1 mi
- 3/10Wheatmore Middle SchoolGrades: 6-8Distance: 1 mi
- 7/10Wheatmore HighGrades: 9-12Distance: 4.3 mi
Get a cash offer in 3 minutes
Find out how much your home could sell for in as little as 3 minutes with a no-obligation cash offer.
Estimated market value
$337,400
Get a cash offer in 3 minutes
Find out how much your home could sell for in as little as 3 minutes with a no-obligation cash offer.
Estimated market value
$337,400
