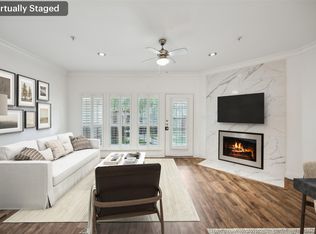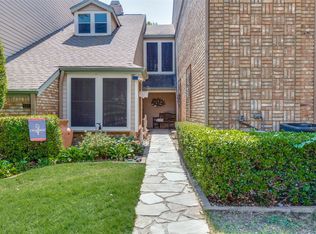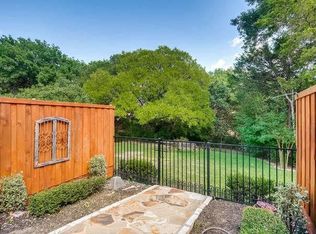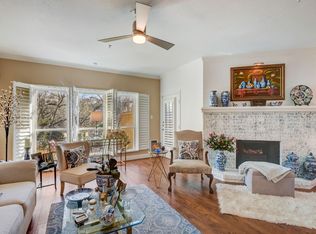Sold
Price Unknown
5565 Preston Oaks Rd APT 252, Dallas, TX 75254
2beds
1,297sqft
Condominium
Built in 1983
-- sqft lot
$231,500 Zestimate®
$--/sqft
$1,846 Estimated rent
Home value
$231,500
$211,000 - $255,000
$1,846/mo
Zestimate® history
Loading...
Owner options
Explore your selling options
What's special
Light bright and open 2 bedroom 2 bath condo with two living areas and covered parking in the heart of North Dallas!! You will feel like you are in a treehouse upon entry with wall of windows looking out to patio and tranquil treed greenspace and creek. Home boasts vaulted ceilings, wood flooring, fireplace, one bedroom and living area on first level and 1 bedroom and loft living area on the second level, granite countertops in kitchen, stainless steel appliances, full size utility room, lots of closet space, large patio with spiral staircase leading to greenspace and creek. Fantastic location, convenient to Tollway, 635 and quick access to 75 as well nearby shopping, dining, and the Galleria. Well maintained community with gated entrance, swimming pool and tennis courts. Two parking spots available, one covered and one uncovered in front of the unit.
Zillow last checked: 8 hours ago
Listing updated: May 19, 2025 at 07:33am
Listed by:
Kim Cunningham 0609268 214.695.6864,
Ebby Halliday, REALTORS 972-387-0300,
Caryn Kelley 0628672 214-418-1352,
Ebby Halliday, REALTORS
Bought with:
Ben Ugochukwu
Amerigroup Real Estate, LLC
Source: NTREIS,MLS#: 20910891
Facts & features
Interior
Bedrooms & bathrooms
- Bedrooms: 2
- Bathrooms: 2
- Full bathrooms: 2
Primary bedroom
- Features: Ceiling Fan(s), Walk-In Closet(s)
- Level: First
- Dimensions: 13 x 13
Bedroom
- Features: Split Bedrooms, Walk-In Closet(s)
- Level: Second
- Dimensions: 12 x 11
Primary bathroom
- Level: First
- Dimensions: 11 x 5
Dining room
- Level: First
- Dimensions: 10 x 9
Other
- Features: Built-in Features
- Level: Second
- Dimensions: 8 x 8
Kitchen
- Features: Built-in Features, Granite Counters
- Level: First
- Dimensions: 10 x 9
Living room
- Features: Ceiling Fan(s), Fireplace
- Level: First
- Dimensions: 15 x 14
Living room
- Level: Second
- Dimensions: 15 x 11
Utility room
- Level: First
- Dimensions: 8 x 3
Heating
- Central
Cooling
- Central Air
Appliances
- Included: Dryer, Dishwasher, Electric Range, Disposal, Refrigerator, Washer
- Laundry: Washer Hookup, Electric Dryer Hookup, Laundry in Utility Room
Features
- Decorative/Designer Lighting Fixtures, Granite Counters, High Speed Internet, Loft, Cable TV, Vaulted Ceiling(s), Walk-In Closet(s)
- Flooring: Carpet, Engineered Hardwood, Tile
- Windows: Window Coverings
- Has basement: No
- Number of fireplaces: 1
- Fireplace features: Decorative, Masonry, Wood Burning
Interior area
- Total interior livable area: 1,297 sqft
Property
Parking
- Total spaces: 1
- Parking features: Assigned, Detached Carport
- Carport spaces: 1
Features
- Levels: Two
- Stories: 2
- Patio & porch: Covered
- Pool features: Pool, Community
Lot
- Size: 7.61 Acres
- Features: Backs to Greenbelt/Park, Greenbelt
Details
- Parcel number: 00C69250000F00252
Construction
Type & style
- Home type: Condo
- Architectural style: Traditional
- Property subtype: Condominium
Materials
- Brick
- Foundation: Slab
- Roof: Composition
Condition
- Year built: 1983
Utilities & green energy
- Sewer: Public Sewer
- Water: Public
- Utilities for property: Sewer Available, Water Available, Cable Available
Community & neighborhood
Community
- Community features: Gated, Pool, Tennis Court(s)
Location
- Region: Dallas
- Subdivision: Springstead Condos
HOA & financial
HOA
- Has HOA: Yes
- HOA fee: $473 monthly
- Amenities included: Maintenance Front Yard
- Services included: All Facilities, Association Management, Insurance, Maintenance Grounds, Maintenance Structure, Sewer, Trash
- Association name: Springstead Condos Management
Other
Other facts
- Listing terms: Cash,Conventional
Price history
| Date | Event | Price |
|---|---|---|
| 5/16/2025 | Sold | -- |
Source: NTREIS #20910891 Report a problem | ||
| 5/9/2025 | Pending sale | $235,000$181/sqft |
Source: NTREIS #20910891 Report a problem | ||
| 4/29/2025 | Contingent | $235,000$181/sqft |
Source: NTREIS #20910891 Report a problem | ||
| 4/23/2025 | Listed for sale | $235,000$181/sqft |
Source: NTREIS #20910891 Report a problem | ||
| 5/30/2019 | Sold | -- |
Source: Agent Provided Report a problem | ||
Public tax history
| Year | Property taxes | Tax assessment |
|---|---|---|
| 2025 | $3,966 +1.9% | $285,340 |
| 2024 | $3,891 +9.7% | $285,340 +4.8% |
| 2023 | $3,546 -13% | $272,370 |
Find assessor info on the county website
Neighborhood: 75254
Nearby schools
GreatSchools rating
- 6/10Anne Frank Elementary SchoolGrades: PK-5Distance: 0.4 mi
- 4/10Benjamin Franklin Middle SchoolGrades: 6-8Distance: 4.4 mi
- 4/10Hillcrest High SchoolGrades: 9-12Distance: 4.5 mi
Schools provided by the listing agent
- Elementary: Frank Guzick
- Middle: Benjamin Franklin
- High: Hillcrest
- District: Dallas ISD
Source: NTREIS. This data may not be complete. We recommend contacting the local school district to confirm school assignments for this home.
Get a cash offer in 3 minutes
Find out how much your home could sell for in as little as 3 minutes with a no-obligation cash offer.
Estimated market value$231,500
Get a cash offer in 3 minutes
Find out how much your home could sell for in as little as 3 minutes with a no-obligation cash offer.
Estimated market value
$231,500



