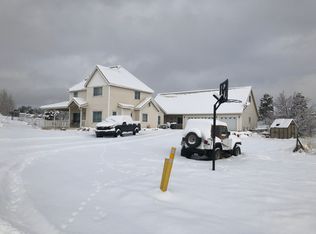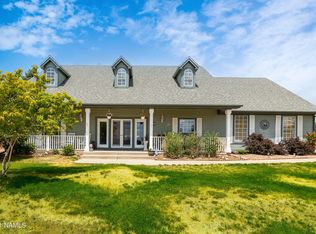Very special 3 to 4 bedroom plus den, 2.5 bath, 2421 sq ft single level main house plus a guest house and huge workshop. Located on 2.27 acres with horse privileges and fabulous views of Mount Elden and the San Francisco Peaks. Main house features large, open floor plan, big kitchen with laminate flooring, breakfast bar, and walk-in pantry. A new above-stove microwave was installed last December. Beautiful gas fireplace built within oak shelving. Extra large viewing windows in living area and master bedroom facing mountain views. The walk-in laundry room has a countertop, laboratory sink and large cabinets for storage. The master bedroom is a spacious 14 ft X 21 ft with large windows facing toward beautiful mountain views. The master bathroom features a large, whirlpool style bathtub. There are ceiling fans installed in all rooms. Across the driveway is a detached 650 sq ft guest house with 2 bedrooms/1bath. This cozy guest house has a full kitchen and comfortable living area with newly installed furnace. There are hook-ups for washer and dryer. This could be used for rental income, VRBO, relatives or guests. There is also an attached 930 sq ft workshop with a separate office which measures 9 ft X 14 ft. The workshop features 4 220V outlets: 2 on the wall and 2 on the floor. There are 10, 115V receptacles hanging from the ceiling with two phone lines, a laboratory sink and a gas hookup for a furnace with exhaust outlet. It features a sliding door to the outside measuring 5 ft x 7 ft. and 3 windows with blinds. There is also access to the stairwell above the workshop for storage. The workshop would make a great office space for a home based business, man or woman cave. Beautiful landscaping around the home. There is a back yard area with grass in front of the covered patio, including a sprinkler and drip system. There are many trees on the property with mixture of mature aspen, juniper, and blue spruce pines. The covered patio has a barbeque gas hookup. The home and guest quarters were freshly painted last September. There is cable to the property with hi-speed internet. A long, paved drive leads towards the garage and play area with plenty of parking. There is a 32 sq ft fenced garden area that currently houses our chickens and rabbits. Roof replaced 2017. Horse and farm animals welcomed. RV hook up to power and septic. Forest access minutes away in the neighborhood. We have year-round, resident deer and elk. I'm happy to supply more pictures if desired. Realtors welcome. Commissions can be discussed. Please call Mark in advance at 928-310-4834 for a showing. For your safety and ours we would love to show our home after we have scheduled a time with you.
This property is off market, which means it's not currently listed for sale or rent on Zillow. This may be different from what's available on other websites or public sources.

