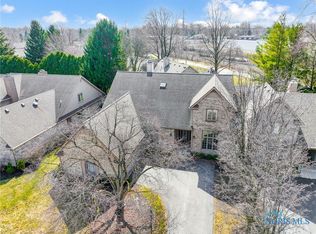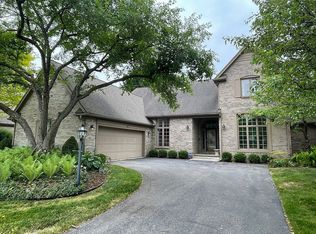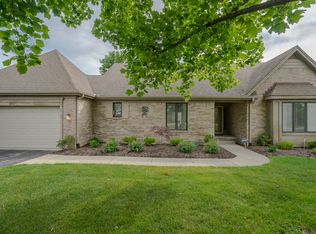Sold for $610,000
$610,000
5565 N Citation Rd, Toledo, OH 43615
3beds
3,158sqft
Single Family Residence
Built in 1989
-- sqft lot
$621,900 Zestimate®
$193/sqft
$2,685 Estimated rent
Home value
$621,900
$541,000 - $715,000
$2,685/mo
Zestimate® history
Loading...
Owner options
Explore your selling options
What's special
One of a kind zero lot line villa in Ottawa Hills. Custom built one owner property features a spectacular lot w/enchanting gardens.Limestone paver patio adorns back yard w/a fire pit setting. Wrought iron gates access the gardens. Glass enclosed porch overlooks state of the art landscaping. Built in 1989 this 3158 sq ft villa features updated kitchen, master bath, powder room, wood paneled den w/built-ins & plumbing for a wet bar. Formal LR w/vaulted ceilings, 2 new skylights & gas fplc . Newer roof, HW floors, 22x6 loft, newer a/c, sump pump, walk in attic are just some of many features.
Zillow last checked: 8 hours ago
Listing updated: October 14, 2025 at 12:26am
Listed by:
Kathleen A. Ryan 419-304-3256,
Howard Hanna
Bought with:
Kathleen A. Ryan, 0000242590
Howard Hanna
Source: NORIS,MLS#: 6119107
Facts & features
Interior
Bedrooms & bathrooms
- Bedrooms: 3
- Bathrooms: 3
- Full bathrooms: 2
- 1/2 bathrooms: 1
Primary bedroom
- Features: Ceiling Fan(s), Tray Ceiling(s)
- Level: Main
- Dimensions: 18 x 15
Bedroom 2
- Features: Ceiling Fan(s)
- Level: Upper
- Dimensions: 14 x 11
Bedroom 3
- Features: Ceiling Fan(s)
- Level: Upper
- Dimensions: 14 x 14
Den
- Level: Main
- Dimensions: 15 x 17
Dining room
- Features: Formal Dining Room
- Level: Main
- Dimensions: 14 x 13
Kitchen
- Features: Kitchen Island
- Level: Main
- Dimensions: 19 x 14
Living room
- Features: Skylight, Fireplace
- Level: Main
- Dimensions: 18 x 17
Heating
- Forced Air, Natural Gas
Cooling
- Central Air
Appliances
- Included: Dishwasher, Microwave, Water Heater, Disposal, Gas Range, Refrigerator
- Laundry: Main Level
Features
- Ceiling Fan(s), Eat-in Kitchen, Primary Bathroom, Tray Ceiling(s)
- Flooring: Carpet, Wood
- Doors: Door Screen(s)
- Windows: Skylight(s)
- Basement: Partial
- Has fireplace: Yes
- Fireplace features: Gas, Living Room
- Common walls with other units/homes: End Unit
Interior area
- Total structure area: 3,158
- Total interior livable area: 3,158 sqft
Property
Parking
- Total spaces: 2
- Parking features: Asphalt, Attached Garage, Driveway, Garage Door Opener
- Has garage: Yes
- Has uncovered spaces: Yes
Features
- Levels: One and One Half
- Patio & porch: Enclosed Porch, Patio
Lot
- Features: Corner Lot, Wooded
Details
- Parcel number: 8945061
Construction
Type & style
- Home type: SingleFamily
- Property subtype: Single Family Residence
Materials
- Brick
- Foundation: Crawl Space
- Roof: Shingle
Condition
- Year built: 1989
Utilities & green energy
- Sewer: Sanitary Sewer, Storm Sewer
- Water: Public
Community & neighborhood
Location
- Region: Toledo
HOA & financial
HOA
- Has HOA: No
- HOA fee: $200 monthly
- Services included: Lawn Care
Other
Other facts
- Listing terms: Cash,Conventional
Price history
| Date | Event | Price |
|---|---|---|
| 10/4/2024 | Sold | $610,000+3.4%$193/sqft |
Source: NORIS #6119107 Report a problem | ||
| 8/30/2024 | Pending sale | $589,900$187/sqft |
Source: NORIS #6119107 Report a problem | ||
| 8/20/2024 | Contingent | $589,900$187/sqft |
Source: NORIS #6119107 Report a problem | ||
| 8/15/2024 | Listed for sale | $589,900$187/sqft |
Source: NORIS #6119107 Report a problem | ||
Public tax history
Tax history is unavailable.
Neighborhood: 43615
Nearby schools
GreatSchools rating
- 8/10Stranahan Elementary SchoolGrades: K-5Distance: 1.4 mi
- 6/10Sylvania Timberstone Junior High SchoolGrades: 6-8Distance: 5 mi
- 8/10Sylvania Southview High SchoolGrades: 9-12Distance: 2.8 mi
Schools provided by the listing agent
- Elementary: Whiteford
- High: Southview
Source: NORIS. This data may not be complete. We recommend contacting the local school district to confirm school assignments for this home.
Get pre-qualified for a loan
At Zillow Home Loans, we can pre-qualify you in as little as 5 minutes with no impact to your credit score.An equal housing lender. NMLS #10287.
Sell for more on Zillow
Get a Zillow Showcase℠ listing at no additional cost and you could sell for .
$621,900
2% more+$12,438
With Zillow Showcase(estimated)$634,338


