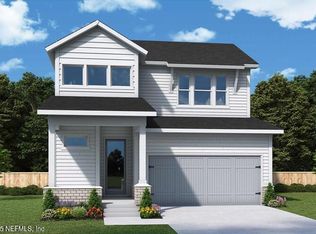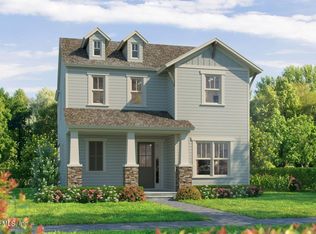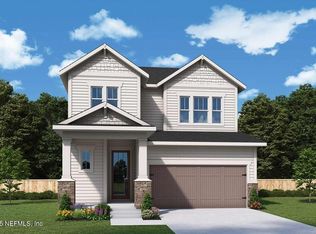Closed
$625,000
5565 LUMBER MILL Road, Jacksonville, FL 32224
4beds
2,388sqft
Single Family Residence
Built in 2025
-- sqft lot
$619,600 Zestimate®
$262/sqft
$3,361 Estimated rent
Home value
$619,600
$582,000 - $657,000
$3,361/mo
Zestimate® history
Loading...
Owner options
Explore your selling options
What's special
This charming two-story home offers the perfect blend of space and comfort. The main floor features an open-concept design with a spacious living room, modern kitchen, and a dining area perfect for entertaining. The bright and airy layout is complemented by large windows and sliding glass door. Enjoy the afternoons with family and friends sitting on the extended lanai. The Lisbon offers the convenience of a second floor laundry room and master bedroom.
With its thoughtfully designed floor plan and inviting atmosphere, this two-story home is an ideal choice for those seeking both privacy and convenience.
Zillow last checked: 8 hours ago
Listing updated: January 13, 2026 at 12:33pm
Listed by:
BARBARA D SPECTOR-CRONIN 904-445-9875,
WEEKLEY HOMES REALTY 904-416-0041,
ROBERT F ST PIERRE 813-422-6183
Bought with:
ANYA PAINTER, 3350810
ROUND TABLE REALTY
Source: realMLS,MLS#: 2086005
Facts & features
Interior
Bedrooms & bathrooms
- Bedrooms: 4
- Bathrooms: 3
- Full bathrooms: 2
- 1/2 bathrooms: 1
Primary bedroom
- Level: Second
Primary bathroom
- Level: Second
Dining room
- Level: Second
Family room
- Level: First
Kitchen
- Level: First
Laundry
- Level: First
Office
- Level: First
Heating
- Central, Electric, Heat Pump
Cooling
- Central Air, Electric
Appliances
- Included: Dishwasher, Disposal, Electric Oven, Gas Cooktop, Microwave, Plumbed For Ice Maker, Tankless Water Heater
- Laundry: Electric Dryer Hookup, Gas Dryer Hookup, Washer Hookup
Features
- Kitchen Island, Primary Bathroom - Shower No Tub, Split Bedrooms, Walk-In Closet(s)
- Flooring: Carpet, Tile, Vinyl
Interior area
- Total interior livable area: 2,388 sqft
Property
Parking
- Total spaces: 2
- Parking features: Garage, Garage Door Opener
- Garage spaces: 2
Features
- Levels: Two
- Stories: 2
- Patio & porch: Front Porch, Rear Porch
Lot
- Dimensions: 40' Wide FL
- Features: Sprinklers In Front, Sprinklers In Rear
Details
- Parcel number: 00000000
- Zoning description: Residential
Construction
Type & style
- Home type: SingleFamily
- Architectural style: Contemporary
- Property subtype: Single Family Residence
Materials
- Fiber Cement, Frame
- Roof: Shingle
Condition
- Under Construction
- New construction: Yes
- Year built: 2025
Utilities & green energy
- Sewer: Public Sewer
- Water: Public
- Utilities for property: Cable Available, Natural Gas Available
Community & neighborhood
Security
- Security features: Carbon Monoxide Detector(s), Smoke Detector(s)
Location
- Region: Jacksonville
- Subdivision: Seven Pines
HOA & financial
HOA
- Has HOA: Yes
- HOA fee: $90 annually
- Amenities included: Pool
Other
Other facts
- Listing terms: Cash,Conventional,FHA,VA Loan
- Road surface type: Asphalt
Price history
| Date | Event | Price |
|---|---|---|
| 12/29/2025 | Sold | $625,000-10.3%$262/sqft |
Source: | ||
| 12/3/2025 | Pending sale | $696,850$292/sqft |
Source: | ||
| 7/1/2025 | Price change | $696,850+1.5%$292/sqft |
Source: | ||
| 5/6/2025 | Listed for sale | $686,850$288/sqft |
Source: | ||
Public tax history
Tax history is unavailable.
Neighborhood: 32224
Nearby schools
GreatSchools rating
- 5/10Twin Lakes Academy Elementary SchoolGrades: PK-5Distance: 1.4 mi
- 3/10Twin Lakes Academy Middle SchoolGrades: 6-8Distance: 1.9 mi
- 6/10Atlantic Coast High SchoolGrades: 9-12Distance: 2.7 mi
Schools provided by the listing agent
- Elementary: Twin Lakes Academy
- Middle: Twin Lakes Academy
- High: Atlantic Coast
Source: realMLS. This data may not be complete. We recommend contacting the local school district to confirm school assignments for this home.
Get a cash offer in 3 minutes
Find out how much your home could sell for in as little as 3 minutes with a no-obligation cash offer.
Estimated market value$619,600
Get a cash offer in 3 minutes
Find out how much your home could sell for in as little as 3 minutes with a no-obligation cash offer.
Estimated market value
$619,600


