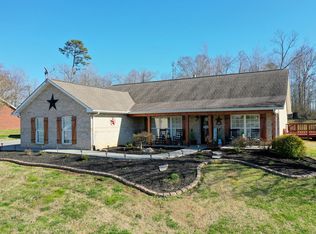This lovely gentleman's farm is ready for occupants who want room to roam. Sellers pride of ownership is evident with the many improvements during their ownership. 4.36 acres include a fenced area with shed/tack room and two stalls. Sellers extended the drive, added a concrete sidewalk to the backyard and to the horse stalls. New custom shutters and porch columns welcome visitors to the spacious front porch overlooking property. Other updates made since 2011 include new kitchen cabinets, granite in kitchen and baths, roof, AC and duct work, added insulation to attic, and replace hot water heater. Replaced all faucets in kitchen and bath, and all door hardware to oil rubbed bronze. New front storm door was just replaced and tile (wood) floors were installed in 2018.
This property is off market, which means it's not currently listed for sale or rent on Zillow. This may be different from what's available on other websites or public sources.
