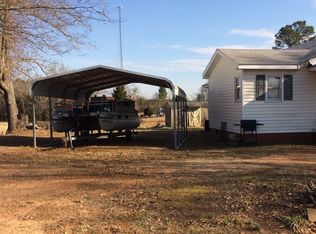COUNTRY BOYS AND GIRLS GETTIN' DOWN ON THE FARM! You'll Fall in Love with this Maintenance Free Home Nestled Beside a Creek on 19 acres! You'll have the Easy Life Living Carefree 4 Wheelin' & Playing on this Gorgeous 19 Acre Tract of Land. This 3 Bedroom 2 Bath home with partial walkout basement is a unique home to build memories!!
This property is off market, which means it's not currently listed for sale or rent on Zillow. This may be different from what's available on other websites or public sources.
