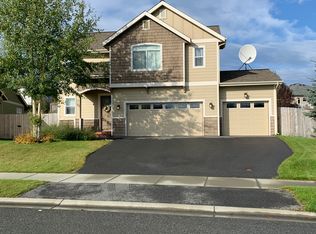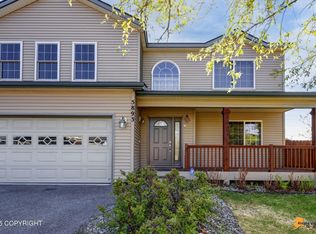Sold on 05/07/24
Price Unknown
5565 Grand Teton Loop, Anchorage, AK 99502
3beds
1,727sqft
Single Family Residence
Built in 2012
8,712 Square Feet Lot
$567,300 Zestimate®
$--/sqft
$3,242 Estimated rent
Home value
$567,300
$511,000 - $630,000
$3,242/mo
Zestimate® history
Loading...
Owner options
Explore your selling options
What's special
Welcome to your dream home in the desirable Westpark Subdivision! This lovely ranch-style residence is handicapped accessible and offers the perfect blend of elegance and comfortable living. As you step inside, you'll be greeted by the inviting open-concept living space adorned with vaulted ceilings, creating an airy and spacious ambiance. The heart of the home is the stylish kitchen featuringgranite countertops, gas range and an island providing a perfect space for culinary enthusiasts and entertaining guests. The home features three bedrooms, including a primary suite with its own ensuite bathroom, offering a private retreat for ultimate comfort. Outdoors is a fully fenced yard with in-ground sprinkler system and storage shed. Don't miss the opportunity to make this meticulously designed ranch-style home yours.
Zillow last checked: 8 hours ago
Listing updated: September 25, 2024 at 07:30pm
Listed by:
Shaw Bradbury Group,
RE/MAX Dynamic Properties
Bought with:
Joy Vedros
Elite Real Estate Anchorage Branch
Source: AKMLS,MLS#: 24-1908
Facts & features
Interior
Bedrooms & bathrooms
- Bedrooms: 3
- Bathrooms: 2
- Full bathrooms: 2
Heating
- Forced Air
Appliances
- Included: Dishwasher, Disposal, Range/Oven, Refrigerator, Washer &/Or Dryer
- Laundry: Washer &/Or Dryer Hookup
Features
- BR/BA on Main Level, BR/BA Primary on Main Level, Ceiling Fan(s), Granite Counters, Vaulted Ceiling(s)
- Flooring: Ceramic Tile, Laminate
- Windows: Window Coverings
- Has basement: No
- Has fireplace: Yes
- Fireplace features: Gas
- Common walls with other units/homes: No Common Walls
Interior area
- Total structure area: 1,727
- Total interior livable area: 1,727 sqft
Property
Parking
- Total spaces: 2
- Parking features: Garage Door Opener, Paved, Attached, Heated Garage, No Carport
- Attached garage spaces: 2
- Has uncovered spaces: Yes
Accessibility
- Accessibility features: Handicap Accessible
Features
- Patio & porch: Deck/Patio
- Exterior features: Inground Sprinkler System
- Fencing: Fenced
- Has view: Yes
- View description: Mountain(s), Partial
- Waterfront features: None, No Access
Lot
- Size: 8,712 sqft
- Features: Covenant/Restriction, Fire Service Area, City Lot, Landscaped, Road Service Area, Views
- Topography: Level
Details
- Additional structures: Shed(s)
- Parcel number: 0113222600001
- Zoning: R2A
- Zoning description: Two Family Residential
Construction
Type & style
- Home type: SingleFamily
- Architectural style: Ranch
- Property subtype: Single Family Residence
Materials
- Frame, See Remarks
- Foundation: Concrete Perimeter
- Roof: Asphalt,Composition,Shingle
Condition
- New construction: No
- Year built: 2012
Utilities & green energy
- Sewer: Public Sewer
- Water: Public
- Utilities for property: Electric, Phone Connected, Cable Available
Community & neighborhood
Location
- Region: Anchorage
HOA & financial
HOA
- Has HOA: Yes
- HOA fee: $20 monthly
Other
Other facts
- Road surface type: Paved
Price history
| Date | Event | Price |
|---|---|---|
| 5/7/2024 | Sold | -- |
Source: | ||
| 3/7/2024 | Pending sale | $515,000$298/sqft |
Source: | ||
| 3/4/2024 | Listed for sale | $515,000+15.7%$298/sqft |
Source: | ||
| 9/30/2021 | Sold | -- |
Source: | ||
| 7/30/2021 | Pending sale | $445,000$258/sqft |
Source: | ||
Public tax history
| Year | Property taxes | Tax assessment |
|---|---|---|
| 2025 | $7,777 +3.6% | $492,500 +5.9% |
| 2024 | $7,506 +6.8% | $464,900 +12.6% |
| 2023 | $7,028 +1.9% | $412,700 +0.7% |
Find assessor info on the county website
Neighborhood: Sand Lake
Nearby schools
GreatSchools rating
- 8/10Kincaid Elementary SchoolGrades: PK-6Distance: 0.9 mi
- NAMears Middle SchoolGrades: 7-8Distance: 2.3 mi
- 5/10Dimond High SchoolGrades: 9-12Distance: 1.8 mi
Schools provided by the listing agent
- Elementary: Kincaid
- Middle: Mears
- High: Dimond
Source: AKMLS. This data may not be complete. We recommend contacting the local school district to confirm school assignments for this home.

