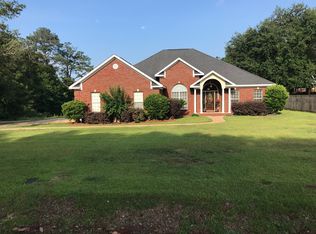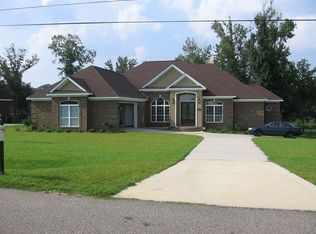Closed
$493,500
5565 Dawes Lane Ext, Theodore, AL 36582
4beds
2,858sqft
Residential
Built in 2007
0.97 Acres Lot
$500,500 Zestimate®
$173/sqft
$2,786 Estimated rent
Home value
$500,500
$445,000 - $561,000
$2,786/mo
Zestimate® history
Loading...
Owner options
Explore your selling options
What's special
PRICE IMPROVEMENT, MOTIVATED SELLER, EASY TO SHOW. This home offers enjoyment while sitting on the patio with morning coffee, lake fishing, swimming in the pool, and grilling in the evening with a beautiful water view. Possible ASSUMABLE LOAN. This traditional four-bedroom, three-bath, serene home has a two-story foyer with hardwood floors that opens to the perfect balance of well-defined formal rooms and southern-style comfort painted alabaster white. An Impressive family room with an electric fireplace for entertaining family and friends. The dining room is simple and elegant and easily accommodates separate seating. A spacious primary bedroom suite with a tray ceiling, recessed lighting, and a sitting area for viewing the lake, pool, and yard or reading a good book. The primary bathroom has a separate shower, a bathtub, a sizeable beveled window, and double vanities. The second bedroom offers three tri-shaped windows and a closet. This space is easily converted to an office or workout area overlooking the landscaped front yard. A second full bathroom is convenient and located on the first floor. The kitchen offers plenty of cabinets and a double-door food pantry. A second food/coat closet is nicely tucked underneath the stairwell. The screened patio offers a serene setting with a pool, lake, and yard view. A long back porch across the back ensures plenty of room for entertaining. Three additional bedrooms are located upstairs, one being the spacious bonus room/theater room with a projector and surround sound, and two attic spaces ideal for storage. Buyer to verify all information during due diligence.
Zillow last checked: 8 hours ago
Listing updated: June 11, 2025 at 12:59pm
Listed by:
Nancy Weltlich 251-401-0063,
Ashurst & Niemeyer LLC
Bought with:
Joe Davis
Keller Williams AGC Realty - Orange Beach
Source: Baldwin Realtors,MLS#: 367257
Facts & features
Interior
Bedrooms & bathrooms
- Bedrooms: 4
- Bathrooms: 3
- Full bathrooms: 3
- Main level bedrooms: 2
Primary bedroom
- Features: 1st Floor Primary, Walk-In Closet(s), Other - See Remarks
- Level: Main
- Area: 336
- Dimensions: 21 x 16
Bedroom 2
- Level: Main
- Area: 154
- Dimensions: 14 x 11
Bedroom 3
- Level: Second
- Area: 182
- Dimensions: 14 x 13
Bedroom 4
- Level: Second
- Area: 144
- Dimensions: 12 x 12
Primary bathroom
- Features: Double Vanity, Soaking Tub, Jetted Tub, Separate Shower, Private Water Closet
Dining room
- Features: Breakfast Room, Separate Dining Room
- Level: Main
- Area: 143
- Dimensions: 13 x 11
Family room
- Level: Main
- Area: 399
- Dimensions: 21 x 19
Kitchen
- Level: Main
- Area: 154
- Dimensions: 14 x 11
Heating
- Electric, Central, Heat Pump
Cooling
- Electric, Heat Pump, Zoned, Ceiling Fan(s), HVAC (SEER 16+)
Appliances
- Included: Dishwasher, Microwave, Refrigerator w/Ice Maker, Electric Water Heater
- Laundry: Main Level, Inside
Features
- Breakfast Bar, Entrance Foyer, Ceiling Fan(s), High Ceilings, High Speed Internet, Split Bedroom Plan, Storage, Vaulted Ceiling(s)
- Flooring: Carpet, Tile, Wood, Laminate
- Doors: Thermal Doors
- Windows: Window Treatments, Double Pane Windows
- Has basement: No
- Number of fireplaces: 1
- Fireplace features: Electric, Living Room
Interior area
- Total structure area: 2,858
- Total interior livable area: 2,858 sqft
Property
Parking
- Total spaces: 2
- Parking features: Attached, Garage, See Remarks, Three or More Vehicles, Side Entrance, Garage Door Opener
- Attached garage spaces: 2
Features
- Levels: One and One Half
- Stories: 1
- Patio & porch: Covered, Patio, Screened, Rear Porch, Front Porch
- Exterior features: Irrigation Sprinkler, Termite Contract
- Has private pool: Yes
- Pool features: In Ground
- Has spa: Yes
- Fencing: Fenced
- Has view: Yes
- View description: Lake, Trees/Woods
- Has water view: Yes
- Water view: Lake
- Waterfront features: Lake Accs (<=1/4 Mi), Lake Front, Waterfront
- Body of water: Not in Baldwin
Lot
- Size: 0.97 Acres
- Dimensions: 125 x 275
- Features: Irregular Lot, Level, Few Trees
Details
- Parcel number: 3407260000002.
- Zoning description: Single Family Residence
Construction
Type & style
- Home type: SingleFamily
- Architectural style: Traditional
- Property subtype: Residential
Materials
- Brick, Vinyl Siding
- Foundation: Slab
- Roof: Composition,Ridge Vent
Condition
- Resale
- New construction: No
- Year built: 2007
Utilities & green energy
- Electric: Alabama Power
- Sewer: Septic Tank
- Water: Public
- Utilities for property: Cable Connected, Electricity Connected
Green energy
- Energy efficient items: Heat Recover
Community & neighborhood
Security
- Security features: Carbon Monoxide Detector(s)
Community
- Community features: Landscaping, Water Access-Deeded
Location
- Region: Theodore
- Subdivision: Belmont Lakes Estates
HOA & financial
HOA
- Has HOA: Yes
- HOA fee: $425 annually
- Services included: Maintenance Grounds, Electricity
Other
Other facts
- Price range: $493.5K - $493.5K
- Ownership: Whole/Full
Price history
| Date | Event | Price |
|---|---|---|
| 6/10/2025 | Sold | $493,500-1.1%$173/sqft |
Source: | ||
| 4/2/2025 | Price change | $498,800-3.1%$175/sqft |
Source: | ||
| 2/21/2025 | Price change | $515,000-4.3%$180/sqft |
Source: | ||
| 8/30/2024 | Listed for sale | $537,900+22.3%$188/sqft |
Source: | ||
| 2/10/2023 | Sold | $440,000+10.1%$154/sqft |
Source: Public Record Report a problem | ||
Public tax history
| Year | Property taxes | Tax assessment |
|---|---|---|
| 2025 | -- | $46,680 +3.3% |
| 2024 | -- | $45,200 +63.2% |
| 2023 | $1,276 +13.9% | $27,700 +13.2% |
Find assessor info on the county website
Neighborhood: Goldmine
Nearby schools
GreatSchools rating
- 4/10Meadowlake Elementary SchoolGrades: PK-5Distance: 1.2 mi
- 5/10Katherine H Hankins Middle SchoolGrades: 6-8Distance: 4.7 mi
- 2/10Theodore High SchoolGrades: 9-12Distance: 4.3 mi
Schools provided by the listing agent
- Elementary: Meadowlake
- Middle: Katherine H Hankins
- High: Theodore
Source: Baldwin Realtors. This data may not be complete. We recommend contacting the local school district to confirm school assignments for this home.
Get pre-qualified for a loan
At Zillow Home Loans, we can pre-qualify you in as little as 5 minutes with no impact to your credit score.An equal housing lender. NMLS #10287.
Sell for more on Zillow
Get a Zillow Showcase℠ listing at no additional cost and you could sell for .
$500,500
2% more+$10,010
With Zillow Showcase(estimated)$510,510

