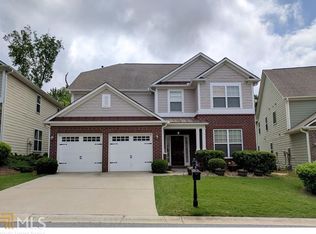Closed
$670,000
5565 Beaver Ridge Dr, Cumming, GA 30040
5beds
3,508sqft
Single Family Residence
Built in 2006
7,840.8 Square Feet Lot
$640,900 Zestimate®
$191/sqft
$3,028 Estimated rent
Home value
$640,900
$609,000 - $673,000
$3,028/mo
Zestimate® history
Loading...
Owner options
Explore your selling options
What's special
Step into one of the most expansive floorplans in Big Creek Township, where this remarkable home has it all. Boasting TWO main-level bedrooms, a bonus media room, a fenced-in private backyard, and so much more. Upon entering, you'll be captivated by the open layout, new flooring, and fresh paint that accentuates the abundant natural light. The welcoming sitting area flows into a spacious formal dining space, perfect for all your entertaining needs. Moving forward, discover an additional open family room, a generous breakfast area, and an impressive galley kitchen with ample counter space and storage. The exceptional main level not only features one but two bedrooms with a full bathroom. Take a moment to explore the serene wooded backyard extending beyond the fenced area. Upstairs awaits a sprawling media/bonus room with limitless potential. The oversized owner's suite includes a cozy sitting area and ample room to unwind after a long day. Indulge in the spa-like soaking tub and be astounded by the expansive closet connecting directly to the laundry room. The secondary bedrooms boast spacious walk-in closets and private bathroom access. The community welcomes you with fantastic amenities: swim/tennis, a brand new playground, and direct access to the Big Creek Greenway. This extraordinary home, a rare find, is one you won't want to miss.
Zillow last checked: 8 hours ago
Listing updated: February 12, 2024 at 06:23pm
Listed by:
Lisa Malin 678-852-7937,
Keller Williams Realty North Atlanta
Bought with:
Lakshmi Thirunavu, 392070
Keller Williams Realty North Atlanta
Source: GAMLS,MLS#: 10239627
Facts & features
Interior
Bedrooms & bathrooms
- Bedrooms: 5
- Bathrooms: 4
- Full bathrooms: 4
- Main level bathrooms: 1
- Main level bedrooms: 2
Dining room
- Features: Seats 12+
Kitchen
- Features: Breakfast Room, Kitchen Island, Walk-in Pantry
Heating
- Forced Air
Cooling
- Ceiling Fan(s), Central Air
Appliances
- Included: Gas Water Heater, Dishwasher, Disposal, Microwave, Refrigerator
- Laundry: In Hall, Upper Level
Features
- Tray Ceiling(s), High Ceilings, Walk-In Closet(s)
- Flooring: Hardwood, Carpet, Other
- Windows: Double Pane Windows
- Basement: None
- Number of fireplaces: 2
- Fireplace features: Family Room, Master Bedroom, Gas Log
- Common walls with other units/homes: No Common Walls
Interior area
- Total structure area: 3,508
- Total interior livable area: 3,508 sqft
- Finished area above ground: 3,508
- Finished area below ground: 0
Property
Parking
- Parking features: Attached, Garage Door Opener, Garage
- Has attached garage: Yes
Features
- Levels: Two
- Stories: 2
- Patio & porch: Patio
- Fencing: Fenced,Back Yard
- Body of water: None
Lot
- Size: 7,840 sqft
- Features: Level, Private
- Residential vegetation: Wooded
Details
- Parcel number: 082 376
Construction
Type & style
- Home type: SingleFamily
- Architectural style: Craftsman,Traditional
- Property subtype: Single Family Residence
Materials
- Concrete, Stone, Wood Siding
- Roof: Composition
Condition
- Resale
- New construction: Yes
- Year built: 2006
Utilities & green energy
- Sewer: Public Sewer
- Water: Public
- Utilities for property: Underground Utilities, Cable Available, Electricity Available, High Speed Internet, Natural Gas Available, Phone Available, Sewer Available, Water Available
Community & neighborhood
Security
- Security features: Smoke Detector(s)
Community
- Community features: Playground, Pool, Street Lights
Location
- Region: Cumming
- Subdivision: Big Creek Township
HOA & financial
HOA
- Has HOA: Yes
- HOA fee: $600 annually
- Services included: Swimming, Tennis
Other
Other facts
- Listing agreement: Exclusive Right To Sell
Price history
| Date | Event | Price |
|---|---|---|
| 2/12/2024 | Sold | $670,000+7.2%$191/sqft |
Source: | ||
| 1/13/2024 | Pending sale | $625,000$178/sqft |
Source: | ||
| 1/9/2024 | Listed for sale | $625,000+132.8%$178/sqft |
Source: | ||
| 12/19/2013 | Sold | $268,500-0.2%$77/sqft |
Source: | ||
| 11/14/2013 | Pending sale | $269,000$77/sqft |
Source: Better Homes and Gardens Real Estate Metro Brokers #5211483 Report a problem | ||
Public tax history
| Year | Property taxes | Tax assessment |
|---|---|---|
| 2024 | $4,798 +7.3% | $246,252 +0.1% |
| 2023 | $4,471 -1.3% | $246,060 +20.7% |
| 2022 | $4,531 +25% | $203,864 +35.8% |
Find assessor info on the county website
Neighborhood: Big Creek
Nearby schools
GreatSchools rating
- 8/10New Hope Elementary SchoolGrades: PK-5Distance: 0.9 mi
- 7/10Vickery Creek Middle SchoolGrades: 6-8Distance: 1.6 mi
- 9/10West Forsyth High SchoolGrades: 9-12Distance: 2.6 mi
Schools provided by the listing agent
- Elementary: Vickery Creek
- Middle: Vickery Creek
- High: West Forsyth
Source: GAMLS. This data may not be complete. We recommend contacting the local school district to confirm school assignments for this home.
Get a cash offer in 3 minutes
Find out how much your home could sell for in as little as 3 minutes with a no-obligation cash offer.
Estimated market value
$640,900
