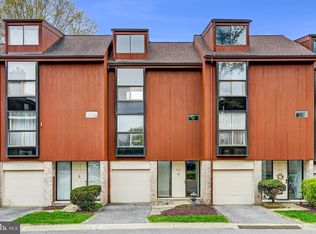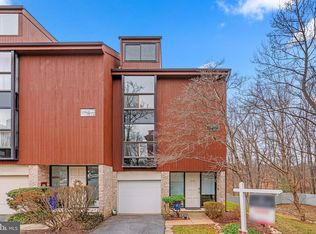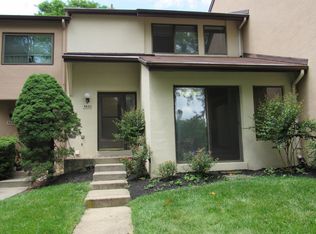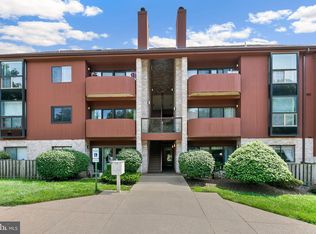Sold for $375,000 on 09/17/25
$375,000
5564 Vantage Point Rd, Columbia, MD 21044
3beds
1,986sqft
Townhouse
Built in 1986
-- sqft lot
$377,800 Zestimate®
$189/sqft
$3,186 Estimated rent
Home value
$377,800
$355,000 - $400,000
$3,186/mo
Zestimate® history
Loading...
Owner options
Explore your selling options
What's special
OFFER DEADLINE - The seller has requested all BEST & FINAL offers due by 3:00pm Friday, 8/22. This contemporary end-unit townhouse, in the desirable Glen Meadows community, offers four levels of stylish living, a glass atrium and a deck that opens to tranquil wooded views - all in an unbeatable Columbia location! Enjoy the convenience of a 1-car garage and low-maintenance living, with roof, siding, and yard care included in the condo fee. Step inside to a welcoming entry-level family room featuring a cozy fireplace and sliders to a bright atrium, ideal for morning coffee or quiet afternoons with a good book. This level also includes a half bath and easy garage access. Head upstairs to the main living space, where you’ll find a bright and spacious living room with a second fireplace and sliders to your private deck overlooking the woods. The kitchen includes bonus eat-in table space and windows on both sides providing abundant natural light. Another half bath adds convenience to this level. On the third floor, you’ll find two oversized bedrooms and two full bathrooms, including the primary suite with vaulted ceiling, a skylight, and an ensuite bath featuring a soaking tub and separate shower. The laundry is also conveniently located on this level. The fourth level provides a versatile bonus space—perfect for a home office, art studio, guest room, or personal retreat. Enjoy the best of Columbia living just steps from walking paths to Lake Kittamaqundi, Wilde Lake, the Merriweather District, Downtown Columbia, and the Mall. CPRA $1002.20 annual and condo fee $397 monthly Property is being sold as-is and is subject to third-party approval but it is NOT a short sale. Seller will make no repairs.
Zillow last checked: 8 hours ago
Listing updated: October 08, 2025 at 05:27am
Listed by:
Wendy Slaughter 410-440-5914,
VYBE Realty,
Co-Listing Agent: Deborah M Gottwals 443-310-2769,
VYBE Realty
Bought with:
Mr. Jonathan S Lahey, SP98369515
EXP Realty, LLC
Alice Thornton
EXP Realty, LLC
Source: Bright MLS,MLS#: MDHW2055590
Facts & features
Interior
Bedrooms & bathrooms
- Bedrooms: 3
- Bathrooms: 4
- Full bathrooms: 2
- 1/2 bathrooms: 2
- Main level bathrooms: 1
Basement
- Area: 0
Heating
- Heat Pump, Baseboard, Electric
Cooling
- Central Air, Electric
Appliances
- Included: Dishwasher, Dryer, Washer, Exhaust Fan, Disposal, Microwave, Refrigerator, Cooktop, Electric Water Heater
Features
- Soaking Tub, Bathroom - Tub Shower, Breakfast Area, Eat-in Kitchen, Kitchen - Table Space, Recessed Lighting, Vaulted Ceiling(s)
- Flooring: Carpet
- Windows: Skylight(s)
- Basement: Other,Partial,Garage Access,Improved,Interior Entry,Exterior Entry,Rear Entrance,Windows
- Number of fireplaces: 2
Interior area
- Total structure area: 1,986
- Total interior livable area: 1,986 sqft
- Finished area above ground: 1,986
- Finished area below ground: 0
Property
Parking
- Total spaces: 2
- Parking features: Garage Faces Front, Asphalt, Attached, Driveway
- Attached garage spaces: 1
- Uncovered spaces: 1
Accessibility
- Accessibility features: None
Features
- Levels: Four
- Stories: 4
- Patio & porch: Deck
- Pool features: None
Details
- Additional structures: Above Grade, Below Grade
- Parcel number: 1415078995
- Zoning: NT
- Special conditions: Third Party Approval
Construction
Type & style
- Home type: Townhouse
- Architectural style: Contemporary
- Property subtype: Townhouse
Materials
- Wood Siding
- Foundation: Other
Condition
- New construction: No
- Year built: 1986
Utilities & green energy
- Sewer: Public Sewer
- Water: Public
Community & neighborhood
Location
- Region: Columbia
- Subdivision: Glen Meadows
HOA & financial
HOA
- Has HOA: Yes
- HOA fee: $1,002 annually
- Amenities included: None
- Services included: Common Area Maintenance, Maintenance Structure, Maintenance Grounds, Sewer, Snow Removal, Trash, Water
- Association name: COLUMBIA ASSOCIATION
- Second association name: Howard Property Management
Other fees
- Condo and coop fee: $397 monthly
Other
Other facts
- Listing agreement: Exclusive Right To Sell
- Listing terms: Conventional,VA Loan,Cash
- Ownership: Condominium
Price history
| Date | Event | Price |
|---|---|---|
| 9/17/2025 | Sold | $375,000$189/sqft |
Source: | ||
| 8/28/2025 | Pending sale | $375,000$189/sqft |
Source: | ||
| 8/25/2025 | Listing removed | $375,000$189/sqft |
Source: | ||
| 8/14/2025 | Listed for sale | $375,000+177.8%$189/sqft |
Source: | ||
| 7/12/2019 | Listing removed | $2,000$1/sqft |
Source: Renters Warehouse Report a problem | ||
Public tax history
| Year | Property taxes | Tax assessment |
|---|---|---|
| 2025 | -- | $360,500 -0.5% |
| 2024 | $4,081 +6.5% | $362,400 +6.5% |
| 2023 | $3,831 +7% | $340,200 -6.1% |
Find assessor info on the county website
Neighborhood: 21044
Nearby schools
GreatSchools rating
- 5/10Running Brook Elementary SchoolGrades: PK-5Distance: 0.6 mi
- 8/10Wilde Lake Middle SchoolGrades: 6-8Distance: 1.1 mi
- 6/10Wilde Lake High SchoolGrades: 9-12Distance: 0.9 mi
Schools provided by the listing agent
- District: Howard County Public School System
Source: Bright MLS. This data may not be complete. We recommend contacting the local school district to confirm school assignments for this home.

Get pre-qualified for a loan
At Zillow Home Loans, we can pre-qualify you in as little as 5 minutes with no impact to your credit score.An equal housing lender. NMLS #10287.
Sell for more on Zillow
Get a free Zillow Showcase℠ listing and you could sell for .
$377,800
2% more+ $7,556
With Zillow Showcase(estimated)
$385,356


