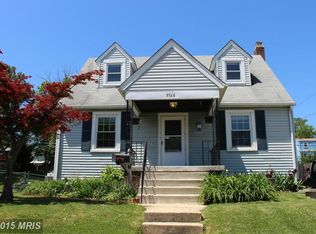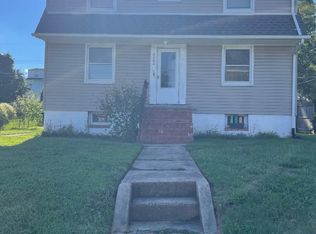Absolutely charming home.!!! This well maintained home features 5 bedrooms, 2 and one half baths, dining room and living room, hardwood floors. It has a full basement apartment with one bedroom, full bathroom, kitchenette and large living room. This can be a source of income for the new buyer or a great mother in law apartment. Great home at a wonderful price.The Basement has been waterproofed and it has a lifetime warranty which goes with the house.
This property is off market, which means it's not currently listed for sale or rent on Zillow. This may be different from what's available on other websites or public sources.

