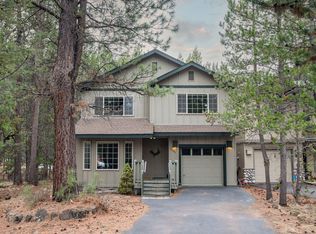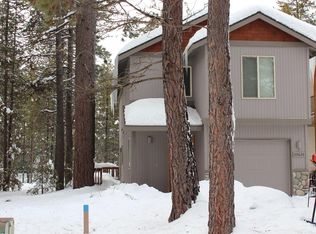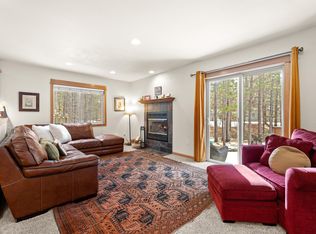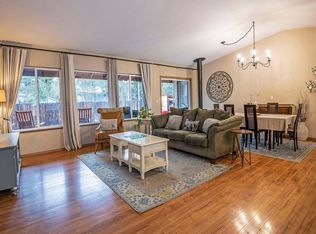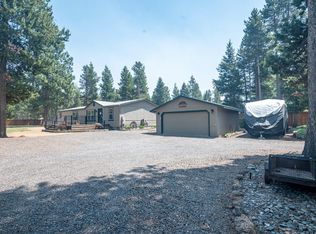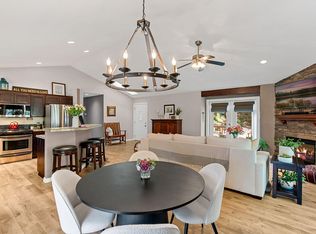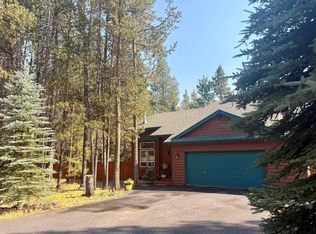So Close to the Deschutes River in a Great Community! This move-in Ready Home would be a great first time home & has been used as a STR. Close to all the Central OR activities. Fish or Paddle Board right from the home with Deschutes River Dock Access across the Street as well as Paved Trails. Falls River Nearby. Comfortable Open Floor Plan Downstairs with Fireplace and Vaulted Ceilings. The upstairs primary Bedroom has it's own Full Bath with French Doors to the Upper Deck. 2 more Bedrooms boasting natural light & 2nd Full Bath upstairs The River Meadows community includes a swimming pool, tennis and pickleball courts, clubhouse, fitness center, RV/boat storage, playground, boat launch and scenic paved trails so close! Garage has built in Storage. Don't overlook this opportunity, Low Maintenance Yard makes this an easy win! Some photos are Virtually Staged.
Active
Price cut: $15K (12/5)
$435,000
55630 Wagon Master Way, Bend, OR 97707
3beds
3baths
1,408sqft
Est.:
Single Family Residence
Built in 1999
2,178 Square Feet Lot
$426,800 Zestimate®
$309/sqft
$114/mo HOA
What's special
Low maintenance yardVaulted ceilingsPaved trails
- 22 days |
- 3,503 |
- 161 |
Likely to sell faster than
Zillow last checked: 8 hours ago
Listing updated: December 12, 2025 at 07:21pm
Listed by:
Keller Williams Realty Central Oregon 541-585-3760
Source: Oregon Datashare,MLS#: 220212283
Tour with a local agent
Facts & features
Interior
Bedrooms & bathrooms
- Bedrooms: 3
- Bathrooms: 3
Heating
- Electric, Forced Air, Wood
Cooling
- None
Appliances
- Included: Dishwasher, Dryer, Oven, Range, Refrigerator, Washer, Water Heater
Features
- Kitchen Island, Linen Closet, Shower/Tub Combo, Tile Counters, Vaulted Ceiling(s)
- Flooring: Carpet, Laminate, Tile
- Windows: Double Pane Windows, Vinyl Frames
- Has fireplace: Yes
- Fireplace features: Great Room, Wood Burning
- Common walls with other units/homes: No Common Walls
Interior area
- Total structure area: 1,408
- Total interior livable area: 1,408 sqft
Video & virtual tour
Property
Parking
- Total spaces: 1
- Parking features: Attached, Driveway
- Attached garage spaces: 1
- Has uncovered spaces: Yes
Features
- Levels: Two
- Stories: 2
- Patio & porch: Deck
- Has private pool: Yes
- Pool features: Association, Outdoor Pool
- Has view: Yes
- View description: Neighborhood
Lot
- Size: 2,178 Square Feet
- Features: Level, Wooded
Details
- Parcel number: 156039
- Zoning description: RR-10
- Special conditions: Standard
Construction
Type & style
- Home type: SingleFamily
- Architectural style: Northwest
- Property subtype: Single Family Residence
Materials
- Frame
- Foundation: Stemwall
- Roof: Composition
Condition
- New construction: No
- Year built: 1999
Utilities & green energy
- Sewer: District
- Water: Shared Well
Community & HOA
Community
- Features: Pool, Pickleball, Access to Public Lands, Park, Playground, Short Term Rentals Allowed, Tennis Court(s), Trail(s)
- Security: Carbon Monoxide Detector(s), Smoke Detector(s)
- Subdivision: River Meadows
HOA
- Has HOA: Yes
- Amenities included: Clubhouse, Firewise Certification, Fitness Center, Park, Pickleball Court(s), Playground, Pool, RV/Boat Storage, Snow Removal, Tennis Court(s), Trail(s), Other
- HOA fee: $342 quarterly
Location
- Region: Bend
Financial & listing details
- Price per square foot: $309/sqft
- Tax assessed value: $430,360
- Annual tax amount: $3,420
- Date on market: 11/22/2025
- Cumulative days on market: 187 days
- Listing terms: Cash,Conventional,FHA,VA Loan
- Inclusions: Appliances
- Road surface type: Paved
Estimated market value
$426,800
$405,000 - $448,000
$2,492/mo
Price history
Price history
| Date | Event | Price |
|---|---|---|
| 12/5/2025 | Price change | $435,000-3.3%$309/sqft |
Source: | ||
| 11/22/2025 | Listed for sale | $450,000+0%$320/sqft |
Source: | ||
| 11/15/2025 | Listing removed | $449,900$320/sqft |
Source: | ||
| 10/10/2025 | Price change | $449,900-2.2%$320/sqft |
Source: | ||
| 7/6/2025 | Price change | $459,900-4.1%$327/sqft |
Source: | ||
Public tax history
Public tax history
| Year | Property taxes | Tax assessment |
|---|---|---|
| 2024 | $3,297 +2% | $176,720 +6.1% |
| 2023 | $3,233 +7.9% | $166,590 |
| 2022 | $2,997 +2.1% | $166,590 +6.1% |
Find assessor info on the county website
BuyAbility℠ payment
Est. payment
$2,607/mo
Principal & interest
$2142
Property taxes
$199
Other costs
$266
Climate risks
Neighborhood: Three Rivers
Nearby schools
GreatSchools rating
- 4/10Three Rivers K-8 SchoolGrades: K-8Distance: 4.4 mi
- 2/10Lapine Senior High SchoolGrades: 9-12Distance: 9.8 mi
- 4/10Caldera High SchoolGrades: 9-12Distance: 16.7 mi
Schools provided by the listing agent
- Elementary: Three Rivers Elem
- Middle: Three Rivers
- High: LaPine Sr High
Source: Oregon Datashare. This data may not be complete. We recommend contacting the local school district to confirm school assignments for this home.
- Loading
- Loading
