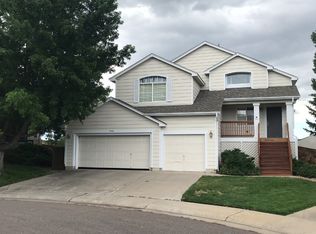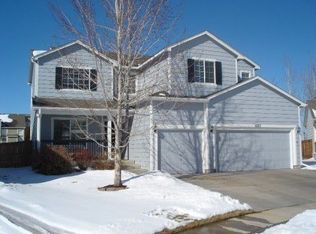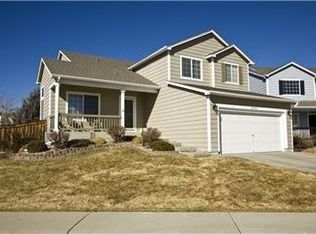Beautiful 4 Bed and 3.5 Bath Home Perfectly Located Backing to Open Space with the adjoining 92 Acre Highland Heritage Regional Park and in a Quiet Cul-de-Sac! Welcome Home with an Inviting Front Porch and a Foyer with Hardwood Floors to this Spacious and Open Floorplan Offering Vaulted Ceilings with Abundant Natural Light, Large Picture Windows overlooking the Open Space and Neutral Paint Colors. The Living Room is Cozy with a Fireplace backing to the Adjoining Dining Room with Vaulted Ceilings. Great Family Room with Access to the Private Backyard with a Large Deck, Mature Trees and Unparalleled Views of the Open Space. Enjoy the Light and Bright Kitchen with Hardwood Floors, Lots of Storage Space with the Walk-in Pantry and Cabinetry, Plenty of Counter Space plus a Convenient Moveable Island. The Large Master Suite has Vaulted Ceilings, an Arched Window, a Walk-in Closet and a 5 Piece Master Bath with an Over-sized Soaking Tub and Double Sinks. Secondary Bedrooms share a Full Bath with Tile Flooring. The Finished Basement includes a Rec Room with a Wet Bar and a Guest Suite with an en Suite 3/4 Bath. Over-sized 3 Car Garage is Dry Walled with an Exterior Door. Ideal Location! Only Steps to the Park and Miles of Trails, Close to the Rec Center, Community Pool, Shopping, Douglas County Schools and Golf. ** See Virtual Tour**
This property is off market, which means it's not currently listed for sale or rent on Zillow. This may be different from what's available on other websites or public sources.


