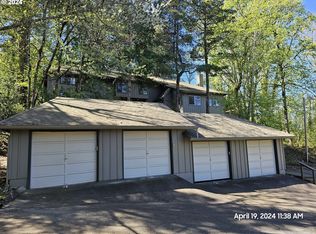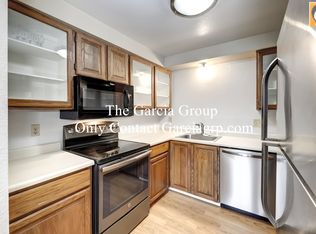Wonderful end-unit townhome in tranquil setting amongst the trees. Beautifully updated with new flooring throughout. Main level features fully furnished kitchen open to living area. Eating bar and dining area combine with cozy living room, fireplace. Slider to private patio in back. Upstairs master includes view overlooking the treetops. Single, detached garage included. Great, close-in, Maplewood Neighborhood location. Nearby Gabriel Park with dog park, sports fields, playground. [Home Energy Score = 6. HES Report at https://rpt.greenbuildingregistry.com/hes/OR10097163]
This property is off market, which means it's not currently listed for sale or rent on Zillow. This may be different from what's available on other websites or public sources.

