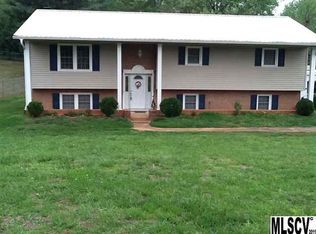Closed
$381,400
5563 Grace Chapel Rd, Hickory, NC 28601
3beds
3,169sqft
Single Family Residence
Built in 1979
1.38 Acres Lot
$375,000 Zestimate®
$120/sqft
$2,687 Estimated rent
Home value
$375,000
$356,000 - $394,000
$2,687/mo
Zestimate® history
Loading...
Owner options
Explore your selling options
What's special
BACK ON MARKET DUE TO FAILED BUYER CONTINGENT SALE, AND NOW WITH ADDITIONAL HLA – Nearly 3,700 total property sq ft in this charming 3BD/3BA home just off Hwy 321 near Lake Hickory! Location, Character, Recreation, and LOTS of Growth Potential are yours for the taking. With nearly 3,200 sq ft of heated living area, 450+ sq ft of storage area in the basement, and 1.38 acre lot...you get tons of space at an affordable price. And don't sweat the hot summer days...get out and cool off in your large in-ground pool! Inside Features Include: Beautiful custom cabinetry kitchen with soft-close doors/drawers, Granite Countertops, Full-Height Pull Out Spice Rack, and Kickplate/Under-Cabinet Lighting...Gorgeous Hardwood Floors, Exposed Beams, 2 Fireplaces, 2 Living Rooms, Tons of Storage Space, Plumbing in place for 2nd Kitchen in basement, Central Vacuum, Surround Sound, Walk-In Closet in Master Bath, and Laundry on the main level. Other Highlights Include: 2-Car Garage, Large Deck of Master, Screened Porch, Exterior Sealed Basement Walls w/French Drain, & Fenced Area! Come take advantage of this great opportunity!
Zillow last checked: 8 hours ago
Listing updated: November 03, 2025 at 05:25pm
Listing Provided by:
Rusty Davis getmoving@rustyrealestate.com,
Rus/D Real Estate
Bought with:
Tiffany Hatcu
Showcase Realty LLC
Source: Canopy MLS as distributed by MLS GRID,MLS#: 4270637
Facts & features
Interior
Bedrooms & bathrooms
- Bedrooms: 3
- Bathrooms: 3
- Full bathrooms: 3
- Main level bedrooms: 3
Primary bedroom
- Features: Ceiling Fan(s), En Suite Bathroom, Walk-In Closet(s)
- Level: Main
Bedroom s
- Features: Ceiling Fan(s)
- Level: Main
Bedroom s
- Features: Ceiling Fan(s)
- Level: Main
Bonus room
- Level: Basement
Den
- Level: Basement
Laundry
- Level: Main
Living room
- Features: Built-in Features, Wet Bar
- Level: Main
Workshop
- Features: Storage
- Level: Basement
Heating
- Heat Pump
Cooling
- Heat Pump
Appliances
- Included: Dishwasher, Down Draft, Electric Cooktop, Exhaust Fan, Microwave, Refrigerator, Wall Oven, Warming Drawer
- Laundry: In Hall, Main Level
Features
- Breakfast Bar, Built-in Features, Pantry, Storage, Walk-In Closet(s), Wet Bar, Other - See Remarks
- Flooring: Carpet, Tile, Vinyl, Wood
- Doors: French Doors, Storm Door(s)
- Windows: Insulated Windows
- Basement: Basement Shop,Bath/Stubbed,Exterior Entry,French Drain,Full,Interior Entry,Partially Finished,Storage Space,Walk-Out Access,Walk-Up Access
- Fireplace features: Den, Gas Log, Living Room, Propane, Wood Burning
Interior area
- Total structure area: 1,818
- Total interior livable area: 3,169 sqft
- Finished area above ground: 1,818
- Finished area below ground: 1,351
Property
Parking
- Total spaces: 2
- Parking features: Driveway, Attached Garage, Garage Door Opener, Garage Faces Front, Garage on Main Level
- Attached garage spaces: 2
- Has uncovered spaces: Yes
Features
- Levels: One
- Stories: 1
- Patio & porch: Deck, Patio, Porch, Screened
- Exterior features: Fire Pit
- Has private pool: Yes
- Pool features: Fenced, In Ground, Outdoor Pool
- Fencing: Back Yard,Chain Link,Fenced,Partial
Lot
- Size: 1.38 Acres
- Features: Cleared, Level, Open Lot, Sloped
Details
- Additional parcels included: 2794865553
- Parcel number: 08122126, 08122127
- Zoning: R-20
- Special conditions: Standard
- Other equipment: Fuel Tank(s), Surround Sound
- Horse amenities: None
Construction
Type & style
- Home type: SingleFamily
- Property subtype: Single Family Residence
Materials
- Brick Partial, Stone, Vinyl
Condition
- New construction: No
- Year built: 1979
Utilities & green energy
- Sewer: Septic Installed
- Water: Public
- Utilities for property: Cable Available, Electricity Connected, Fiber Optics, Underground Power Lines, Underground Utilities, Wired Internet Available
Community & neighborhood
Security
- Security features: Intercom, Security System
Location
- Region: Hickory
- Subdivision: None
Other
Other facts
- Listing terms: Cash,Conventional,FHA,USDA Loan,VA Loan
- Road surface type: Concrete, Paved
Price history
| Date | Event | Price |
|---|---|---|
| 11/3/2025 | Sold | $381,400-2.2%$120/sqft |
Source: | ||
| 9/22/2025 | Price change | $390,000-2.3%$123/sqft |
Source: | ||
| 6/13/2025 | Listed for sale | $399,000+60.2%$126/sqft |
Source: | ||
| 9/10/2012 | Listing removed | $249,000$79/sqft |
Source: Visual Tour #9564193 Report a problem | ||
| 4/29/2012 | Listed for sale | $249,000$79/sqft |
Source: Visual Tour #9564193 Report a problem | ||
Public tax history
| Year | Property taxes | Tax assessment |
|---|---|---|
| 2025 | $2,307 +40.3% | $364,100 +61.7% |
| 2024 | $1,644 | $225,200 |
| 2023 | $1,644 | $225,200 |
Find assessor info on the county website
Neighborhood: Northlakes
Nearby schools
GreatSchools rating
- 4/10Granite Falls ElementaryGrades: PK-5Distance: 4.4 mi
- 7/10Granite Falls MiddleGrades: 6-8Distance: 4.4 mi
- 4/10South Caldwell HighGrades: PK,9-12Distance: 5.8 mi
Schools provided by the listing agent
- Elementary: Granite Falls
- Middle: Granite Falls
- High: South Caldwell
Source: Canopy MLS as distributed by MLS GRID. This data may not be complete. We recommend contacting the local school district to confirm school assignments for this home.
Get a cash offer in 3 minutes
Find out how much your home could sell for in as little as 3 minutes with a no-obligation cash offer.
Estimated market value$375,000
Get a cash offer in 3 minutes
Find out how much your home could sell for in as little as 3 minutes with a no-obligation cash offer.
Estimated market value
$375,000
