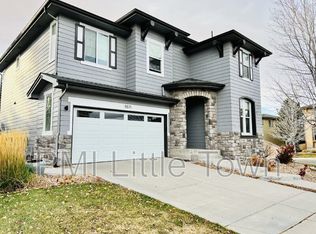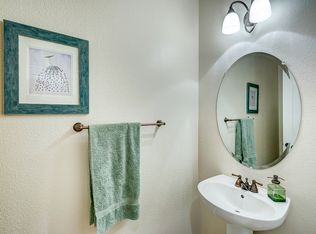Beautifully maintained, open floor plan with LTV flooring throughout the main level, vaulted ceilings and large windows. Stunning kitchen with fireplace, granite counters, glass tile backsplash, beautiful cabinetry, and stainless steel appliances The study is located in front of the house adjacent to main living areas and is the perfect size for a flex space. Upstairs has three nice size bedrooms all with ceiling fans. Lager master suite with private bathroom and walk-in closet. The basement provides additional finished living space with a large family room, wet bar, bedroom, and bathroom. Enjoy the outdoor living space with a large deck that includes a gas fire-pit for those cool summer nights and plenty of room for seating. The large patio in the front is the perfect place to relax after a long day. Walking distance to Rocky Heights and Rock Canyon schools. Elementary bus stop right arouond the corner.
This property is off market, which means it's not currently listed for sale or rent on Zillow. This may be different from what's available on other websites or public sources.

