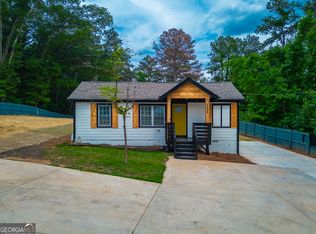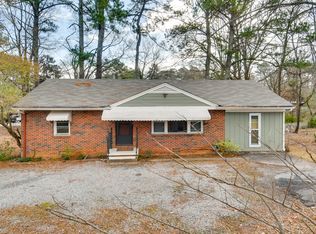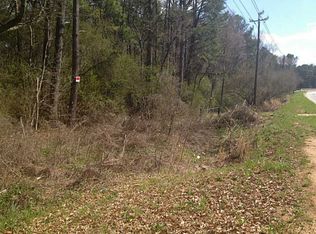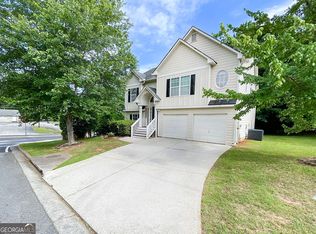Closed
$345,000
5563 Austell Rd #A, Austell, GA 30106
4beds
1,324sqft
Single Family Residence
Built in 1944
0.46 Acres Lot
$339,700 Zestimate®
$261/sqft
$1,965 Estimated rent
Home value
$339,700
$313,000 - $367,000
$1,965/mo
Zestimate® history
Loading...
Owner options
Explore your selling options
What's special
Welcome to 5563 Austell Road, a beautifully renovated 4-bedroom, 3-bathroom ranch home. Situated in Austell, this home's modern renovations create an inviting atmosphere for those seeking stylish, single-level living. Upon arrival, you're greeted by a charming front porch and an exterior that has been updated with a new roof, siding, gutters, windows, and paint. Step inside to discover a seamless open-concept living area where beautiful hardwood flooring and neutral paint enhance the bright, airy space. Crown molding and trim add a touch of sophistication throughout the home. The heart of this residence is the eat-in kitchen, meticulously designed with white cabinets, granite countertops, and a central island with a breakfast bar. Stainless steel appliances and a separate dining area complete this modern kitchen, making it a hub for culinary activity. The primary bedroom offers a walk-in closet and an ensuite bathroom with a double vanity and a stylish tile tub/shower combo. Additionally, three more bedrooms provide ample space for family and guests, with one boasting another ensuite bathroom, perfect for privacy and convenience. Additional features include a full bathroom, laundry, and a storage closet located in the hallway, ensuring practical living solutions are always within reach. The home's systems are up-to-date, with a newer HVAC and hot water heater installed in 2022, providing peace of mind and comfort. Outside, the property features a detached two-car garage, offering ample space for vehicles and storage. The grounds are landscaped and partially fenced. Located conveniently near the amenities on Veterans Memorial Hwy and East-West Connector, 5563 Austell Road is more than just a houseCoit's a place to call home, ready to build new memories in a beautifully updated setting.
Zillow last checked: 8 hours ago
Listing updated: September 24, 2025 at 11:49am
Listed by:
LME Realty 678-388-1400,
Keller Williams Realty,
Andrew Swanson 678-756-1354,
Keller Williams Realty
Bought with:
Ryan Sedgwick, 405017
Atlanta Fine Homes - Sotheby's Int'l
Source: GAMLS,MLS#: 10422859
Facts & features
Interior
Bedrooms & bathrooms
- Bedrooms: 4
- Bathrooms: 3
- Full bathrooms: 3
- Main level bathrooms: 3
- Main level bedrooms: 4
Kitchen
- Features: Kitchen Island
Heating
- Central
Cooling
- Central Air
Appliances
- Included: Dishwasher, Refrigerator
- Laundry: Laundry Closet
Features
- Double Vanity, Master On Main Level, Walk-In Closet(s)
- Flooring: Hardwood
- Windows: Double Pane Windows
- Basement: Crawl Space
- Has fireplace: No
- Common walls with other units/homes: No Common Walls
Interior area
- Total structure area: 1,324
- Total interior livable area: 1,324 sqft
- Finished area above ground: 1,324
- Finished area below ground: 0
Property
Parking
- Total spaces: 2
- Parking features: Garage
- Has garage: Yes
Features
- Levels: One
- Stories: 1
- Patio & porch: Porch
- Fencing: Fenced
- Waterfront features: No Dock Or Boathouse
- Body of water: None
Lot
- Size: 0.46 Acres
- Features: Level
Details
- Additional structures: Garage(s)
- Parcel number: 19130400010
Construction
Type & style
- Home type: SingleFamily
- Architectural style: Ranch
- Property subtype: Single Family Residence
Materials
- Other
- Roof: Composition
Condition
- Resale
- New construction: No
- Year built: 1944
Utilities & green energy
- Sewer: Septic Tank
- Water: Public
- Utilities for property: Cable Available, Electricity Available
Community & neighborhood
Community
- Community features: None
Location
- Region: Austell
- Subdivision: None
HOA & financial
HOA
- Has HOA: No
- Services included: None
Other
Other facts
- Listing agreement: Exclusive Right To Sell
Price history
| Date | Event | Price |
|---|---|---|
| 2/13/2025 | Sold | $345,000-1.4%$261/sqft |
Source: | ||
| 1/28/2025 | Pending sale | $350,000$264/sqft |
Source: | ||
| 1/13/2025 | Price change | $350,000-2.8%$264/sqft |
Source: | ||
| 12/30/2024 | Price change | $360,000-5.3%$272/sqft |
Source: | ||
| 12/5/2024 | Listed for sale | $380,000+300%$287/sqft |
Source: | ||
Public tax history
Tax history is unavailable.
Neighborhood: 30106
Nearby schools
GreatSchools rating
- 7/10Austell Elementary SchoolGrades: PK-5Distance: 1 mi
- 5/10Garrett Middle SchoolGrades: 6-8Distance: 1.6 mi
- 4/10South Cobb High SchoolGrades: 9-12Distance: 1.1 mi
Schools provided by the listing agent
- Elementary: Austell
- Middle: Garrett
- High: South Cobb
Source: GAMLS. This data may not be complete. We recommend contacting the local school district to confirm school assignments for this home.
Get a cash offer in 3 minutes
Find out how much your home could sell for in as little as 3 minutes with a no-obligation cash offer.
Estimated market value$339,700
Get a cash offer in 3 minutes
Find out how much your home could sell for in as little as 3 minutes with a no-obligation cash offer.
Estimated market value
$339,700



