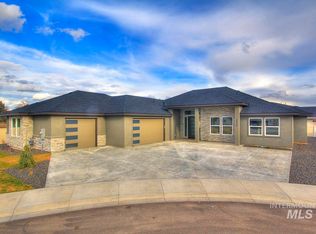Sold
Price Unknown
5562 S Snowshoe Pl, Boise, ID 83709
3beds
3baths
2,272sqft
Single Family Residence
Built in 2023
10,454.4 Square Feet Lot
$775,400 Zestimate®
$--/sqft
$2,961 Estimated rent
Home value
$775,400
$721,000 - $830,000
$2,961/mo
Zestimate® history
Loading...
Owner options
Explore your selling options
What's special
This stunning home offers a thoughtfully designed floor plan with custom touches throughout. Step inside to find engineered hardwood floors, hand-textured walls, windows that let in natural light without compromising your privacy. The heart of the home boasts soaring 12-foot ceilings in the living room, a striking fireplace, and a chef inspired kitchen, full tile backsplash, quartz countertops, and gas stove. Whether you're entertaining or just enjoying a cozy night in, this home delivers style and function in every corner. Need space for toys? You’re covered with a 43-foot-deep RV bay featuring a 13-foot-high door, plus side yard parking for even more room to park additional toys. The primary suite is your personal retreat. Featuring a luxurious spa-like bathroom with a two-headed walk-in shower and a freestanding tub. This home is the perfect blend of craftsmanship, comfort, and Idaho lifestyle while enjoying the covered East facing patio. Come see it for yourself. You won’t want to leave!
Zillow last checked: 8 hours ago
Listing updated: August 18, 2025 at 12:21pm
Listed by:
Tyler Morse 208-908-3224,
Homes of Idaho,
Jodie Sharp 208-631-3969,
Homes of Idaho
Bought with:
Tyler Morse
Homes of Idaho
Source: IMLS,MLS#: 98949507
Facts & features
Interior
Bedrooms & bathrooms
- Bedrooms: 3
- Bathrooms: 3
- Main level bathrooms: 2
- Main level bedrooms: 3
Primary bedroom
- Level: Main
- Area: 196
- Dimensions: 14 x 14
Bedroom 2
- Level: Main
- Area: 156
- Dimensions: 13 x 12
Bedroom 3
- Level: Main
- Area: 144
- Dimensions: 12 x 12
Living room
- Level: Main
- Area: 378
- Dimensions: 21 x 18
Office
- Level: Main
- Area: 64
- Dimensions: 8 x 8
Heating
- Forced Air, Natural Gas
Cooling
- Central Air
Appliances
- Included: Gas Water Heater, Dishwasher, Disposal, Microwave, Water Softener Owned, Gas Oven, Gas Range
Features
- Bath-Master, Bed-Master Main Level, Guest Room, Split Bedroom, Den/Office, Formal Dining, Family Room, Central Vacuum Plumbed, Walk-In Closet(s), Pantry, Kitchen Island, Quartz Counters, Number of Baths Main Level: 2
- Flooring: Carpet
- Has basement: No
- Has fireplace: Yes
- Fireplace features: Gas
Interior area
- Total structure area: 2,272
- Total interior livable area: 2,272 sqft
- Finished area above ground: 2,272
Property
Parking
- Total spaces: 4
- Parking features: Attached, RV Access/Parking, Electric Vehicle Charging Station(s), Driveway
- Attached garage spaces: 4
- Has uncovered spaces: Yes
- Details: Garage: 16x43
Features
- Levels: One
- Patio & porch: Covered Patio/Deck
- Pool features: Community, In Ground, Pool
- Fencing: Full,Vinyl
Lot
- Size: 10,454 sqft
- Features: 10000 SF - .49 AC, Garden, Irrigation Available, Sidewalks, Corner Lot, Winter Access, Auto Sprinkler System, Drip Sprinkler System, Full Sprinkler System, Pressurized Irrigation Sprinkler System
Details
- Parcel number: R9473830520
Construction
Type & style
- Home type: SingleFamily
- Property subtype: Single Family Residence
Materials
- Brick, Concrete, Frame, Wood Siding
- Foundation: Crawl Space
- Roof: Composition
Condition
- Year built: 2023
Details
- Builder name: Jayo Construction
Utilities & green energy
- Water: Public
- Utilities for property: Sewer Connected, Cable Connected, Broadband Internet
Community & neighborhood
Location
- Region: Boise
- Subdivision: Winters Run
HOA & financial
HOA
- Has HOA: Yes
- HOA fee: $550 annually
Other
Other facts
- Listing terms: Cash,Consider All,Conventional,FHA,VA Loan
- Ownership: Fee Simple
- Road surface type: Paved
Price history
Price history is unavailable.
Public tax history
| Year | Property taxes | Tax assessment |
|---|---|---|
| 2025 | $2,336 +125.4% | $698,900 +3.1% |
| 2024 | $1,036 +366.6% | $677,900 +1132.5% |
| 2023 | $222 +7.4% | $55,000 +7.4% |
Find assessor info on the county website
Neighborhood: Southwest Ada County
Nearby schools
GreatSchools rating
- 4/10Desert Sage Elementary SchoolGrades: PK-5Distance: 0.9 mi
- 6/10Lake Hazel Middle SchoolGrades: 6-8Distance: 1.1 mi
- 8/10Mountain View High SchoolGrades: 9-12Distance: 3.9 mi
Schools provided by the listing agent
- Elementary: Silver Sage
- Middle: Lake Hazel
- High: Mountain View
- District: West Ada School District
Source: IMLS. This data may not be complete. We recommend contacting the local school district to confirm school assignments for this home.
