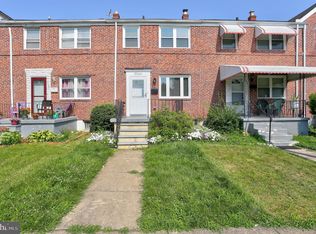Sold for $205,000
$205,000
5562 Channing Rd, Baltimore, MD 21229
3beds
1,350sqft
Townhouse
Built in 1952
1,800 Square Feet Lot
$235,100 Zestimate®
$152/sqft
$2,324 Estimated rent
Home value
$235,100
$221,000 - $249,000
$2,324/mo
Zestimate® history
Loading...
Owner options
Explore your selling options
What's special
Townhouse located less than a mile from I695 and close to grocery, shopping and restaurants. Let's talk about the upgrades first and foremost. The HVAC is approximately 5 years old. What's brand new you wonder? The water heater, the front door and front storm door. The refrigerator, washer and dryer and freezer are all less than 4 years old. There are 3 bedrooms on the upper level and 1 full bath. All of the bedrooms have ceiling fans and the original hardwood flooring. There is carpet on the main level, in the living and dining room, up the stairs as well as the hallways. The kitchen features a gas stove, pantry and refrigerator. From the kitchen you have access to a back door which takes you to a small landing and a fenced in backyard. with a small shed. The basement offers you space to use the area as a family room/gym/man cave, etc and it has a half bath. There is also a separate storage area in the basement where you will find the washer/dryer, a double utility sink, a walk-in closet and a separate freezer. The basement is waterproofed and there are 2 sump pumps that are also water proofed. Also, from the basement, you can exit to the backyard via a stairwell. This house is ready for its new owners. Don't hesitate to come take a tour.
Zillow last checked: 8 hours ago
Listing updated: February 15, 2023 at 02:12am
Listed by:
Sharyn Ahmad 301-636-0234,
Keller Williams Preferred Properties
Bought with:
JESSY COTO, 664991
Keller Williams Gateway LLC
Source: Bright MLS,MLS#: MDBC2056176
Facts & features
Interior
Bedrooms & bathrooms
- Bedrooms: 3
- Bathrooms: 2
- Full bathrooms: 1
- 1/2 bathrooms: 1
Basement
- Area: 540
Heating
- Forced Air, Natural Gas
Cooling
- Central Air, Electric
Appliances
- Included: Washer, Dryer, Refrigerator, Oven/Range - Gas, Freezer, Gas Water Heater
- Laundry: In Basement
Features
- Combination Dining/Living, Floor Plan - Traditional, Kitchen - Galley
- Flooring: Carpet, Wood, Vinyl
- Doors: Storm Door(s)
- Windows: Storm Window(s)
- Basement: Finished
- Has fireplace: No
Interior area
- Total structure area: 1,620
- Total interior livable area: 1,350 sqft
- Finished area above ground: 1,080
- Finished area below ground: 270
Property
Parking
- Parking features: Public, On Street
- Has uncovered spaces: Yes
Accessibility
- Accessibility features: None
Features
- Levels: Three
- Stories: 3
- Patio & porch: Deck
- Exterior features: Sidewalks
- Pool features: None
Lot
- Size: 1,800 sqft
Details
- Additional structures: Above Grade, Below Grade
- Parcel number: 04010108002270
- Zoning: R
- Special conditions: Probate Listing
Construction
Type & style
- Home type: Townhouse
- Architectural style: Traditional
- Property subtype: Townhouse
Materials
- Brick
- Foundation: Slab
Condition
- Good
- New construction: No
- Year built: 1952
Utilities & green energy
- Sewer: Public Sewer
- Water: Public
- Utilities for property: Natural Gas Available, Water Available, Electricity Available
Community & neighborhood
Security
- Security features: Security System
Location
- Region: Baltimore
- Subdivision: West Edmondale
Other
Other facts
- Listing agreement: Exclusive Right To Sell
- Ownership: Fee Simple
Price history
| Date | Event | Price |
|---|---|---|
| 2/15/2023 | Sold | $205,000$152/sqft |
Source: | ||
| 1/30/2023 | Contingent | $205,000$152/sqft |
Source: | ||
| 1/11/2023 | Price change | $205,000-2.4%$152/sqft |
Source: | ||
| 12/12/2022 | Listed for sale | $210,000$156/sqft |
Source: | ||
Public tax history
| Year | Property taxes | Tax assessment |
|---|---|---|
| 2025 | $2,867 +67.5% | $159,467 +12.9% |
| 2024 | $1,711 +2.5% | $141,200 +2.5% |
| 2023 | $1,670 +2.5% | $137,800 -2.4% |
Find assessor info on the county website
Neighborhood: 21229
Nearby schools
GreatSchools rating
- 3/10Edmondson Heights Elementary SchoolGrades: PK-5Distance: 0.5 mi
- 1/10Southwest AcademyGrades: 6-8Distance: 1 mi
- 3/10Woodlawn High SchoolGrades: 9-12Distance: 1.8 mi
Schools provided by the listing agent
- District: Baltimore County Public Schools
Source: Bright MLS. This data may not be complete. We recommend contacting the local school district to confirm school assignments for this home.
Get pre-qualified for a loan
At Zillow Home Loans, we can pre-qualify you in as little as 5 minutes with no impact to your credit score.An equal housing lender. NMLS #10287.
