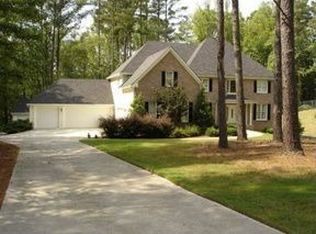BEAUTIFUL UPDATED & SECLUDED HOME ON LRG 3 ACRE LOT W/ROOM TO GROW! HOME FEATURES NEW PAINT AND FLOORING! CHEF'S KITCHEN W/NEW APPLIANCES, OAK CABINETS, DOUBLE OVENS, WALK IN PANTRY AND VIEWS TO OVERSIZED FAMILY RM, SELLER WILL ALLOW COUNTERTOP ALLOWANCE FOR BUYER TO CHOOSE NEW C/T. MSTR STE W/LRG SITTING AREA & FIREPLACE. 3 LARGE GUEST BDRMS W/ LRG CLOSETS, A BONUS RM THAT COULD BE A 5TH BDRM. FULL UNFINISHED BSMT W/PLENTY OF RM FOR A HOME THEATER/MAN CAVE- BRING IDEAS & MAKE IT YOUR OWN! RELAX ON YOUR BACK DECK & ENJOY THE PEACE & TRANQUILITY OF YOUR PRIVATE ESTATE!
This property is off market, which means it's not currently listed for sale or rent on Zillow. This may be different from what's available on other websites or public sources.
