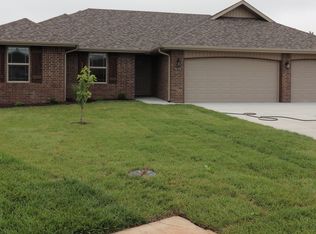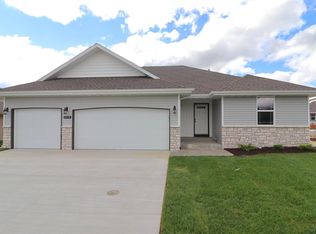Bussell Building's Riley floor plan. Great 4 bedroom plan, 4th bedroom can be an office or formal dining room. Dramatic living room with 9ft ceiling and hardwood floors. Kitchen has knotty alder cabinets, hardwood floor, and black GE appliances. Mudroom bench. Covered deck. 3 car garage! Call today!
This property is off market, which means it's not currently listed for sale or rent on Zillow. This may be different from what's available on other websites or public sources.

