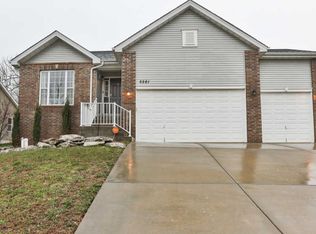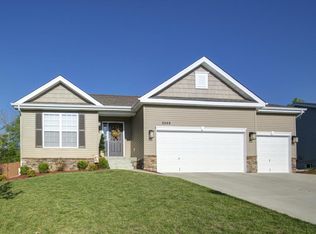Closed
Price Unknown
5561 S Faust Avenue, Springfield, MO 65810
3beds
3,460sqft
Single Family Residence
Built in 2013
10,454.4 Square Feet Lot
$385,700 Zestimate®
$--/sqft
$2,780 Estimated rent
Home value
$385,700
$355,000 - $417,000
$2,780/mo
Zestimate® history
Loading...
Owner options
Explore your selling options
What's special
Welcome to 5561 Faust, a beautifully maintained 3-bedroom, 3-bathroom home nestled in one of South Springfield's most desirable neighborhoods. Located within the highly rated Wanda Gray/Wilson, Cherokee, and Kickapoo school districts, this home offers comfort, convenience, and stylish updates throughout.Built in 2017, this home features newer carpet in all bedrooms and the finished basement living areas (installed in 2021 and 2023). The main level boasts engineered hardwood floors in the entry, living room, kitchen, and dining area. A cozy gas fireplace makes the living room the perfect place to unwind.The kitchen is equipped with granite countertops, an electric stove, dishwasher, a spacious pantry, and a refrigerator that stays. The dining area opens to an outdoor deck--ideal for entertaining or enjoying your morning coffee.The master suite offers a walk-in closet and private bath with tile flooring, a linen closet, and a tub/shower combo. A second full bath down the hall also includes tile floors and a tub/shower setup.Downstairs, the spacious finished basement features a large family room with an electric fireplace (included), a bar area with granite countertops, sink, and full-size refrigerator (also stays), and a huge carpeted playroom that could easily serve as a non-conforming 4th bedroom. The third full bath includes wood laminate flooring and a tub/shower combo. Safety and light are enhanced with three large windows and a fourth window that opens to a ladder for emergency egress. Ample storage space is available in the basement storage rooms, which also house the HVAC system, water supply, and sump pump.With stylish finishes, thoughtful updates, and a flexible family-friendly layout, 5561 Faust is move-in ready and waiting for you to call it home.
Zillow last checked: 8 hours ago
Listing updated: January 22, 2026 at 12:03pm
Listed by:
Rebecca Hartmayer 417-840-8140,
RE/MAX House of Brokers
Bought with:
Rebecca Hartmayer, 1999133607
RE/MAX House of Brokers
Source: SOMOMLS,MLS#: 60292565
Facts & features
Interior
Bedrooms & bathrooms
- Bedrooms: 3
- Bathrooms: 3
- Full bathrooms: 3
Heating
- Forced Air, Natural Gas
Cooling
- Central Air, Ceiling Fan(s)
Appliances
- Included: Electric Cooktop, Gas Water Heater, Ice Maker, Microwave, Refrigerator, Disposal, Dishwasher
- Laundry: Main Level
Features
- High Speed Internet, Granite Counters, Soaking Tub, Walk-In Closet(s)
- Flooring: Carpet, Tile, Hardwood
- Windows: Drapes, Double Pane Windows, Blinds, Window Coverings
- Basement: Sump Pump,Finished,Full
- Attic: Access Only:No Stairs
- Has fireplace: Yes
- Fireplace features: Living Room, Basement, Electric, Gas
Interior area
- Total structure area: 3,460
- Total interior livable area: 3,460 sqft
- Finished area above ground: 1,730
- Finished area below ground: 1,730
Property
Parking
- Total spaces: 3
- Parking features: Garage Door Opener, Garage Faces Front
- Attached garage spaces: 3
Features
- Levels: One
- Stories: 1
- Patio & porch: Deck
- Exterior features: Rain Gutters, Cable Access
- Fencing: Privacy,Wood
- Has view: Yes
- View description: City
Lot
- Size: 10,454 sqft
Details
- Parcel number: 1822300123
Construction
Type & style
- Home type: SingleFamily
- Architectural style: Traditional
- Property subtype: Single Family Residence
Materials
- Brick, Vinyl Siding
- Foundation: Block
- Roof: Composition
Condition
- Year built: 2013
Utilities & green energy
- Sewer: Public Sewer
- Water: Public
Community & neighborhood
Security
- Security features: Smoke Detector(s)
Location
- Region: Springfield
- Subdivision: Southview
HOA & financial
HOA
- HOA fee: $220 annually
- Services included: Common Area Maintenance, Trash
Other
Other facts
- Listing terms: Cash,Conventional
- Road surface type: Asphalt
Price history
| Date | Event | Price |
|---|---|---|
| 6/17/2025 | Sold | -- |
Source: | ||
| 5/2/2025 | Pending sale | $395,000$114/sqft |
Source: | ||
| 4/22/2025 | Listed for sale | $395,000$114/sqft |
Source: | ||
Public tax history
Tax history is unavailable.
Neighborhood: 65810
Nearby schools
GreatSchools rating
- 5/10Gray Elementary SchoolGrades: PK-4Distance: 0.2 mi
- 8/10Cherokee Middle SchoolGrades: 6-8Distance: 2 mi
- 8/10Kickapoo High SchoolGrades: 9-12Distance: 3 mi
Schools provided by the listing agent
- Elementary: SGF-Wanda Gray/Wilsons
- Middle: SGF-Cherokee
- High: SGF-Kickapoo
Source: SOMOMLS. This data may not be complete. We recommend contacting the local school district to confirm school assignments for this home.

