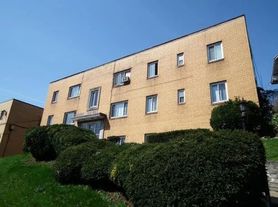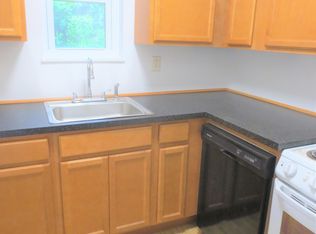This move-in ready renovated townhome is perfectly situated in the heart of Squirrel Hill, close to everything. Enjoy sitting on your roomy front porch this Summer. This classic residence has a multitude of options to maximize your living & entertainment needs. A spacious living room w/a picture window & an electric fireplace. The dining & living room areas are freshly painted. An updated kitchen will be a pleasure. All of the 3.5 bathrooms have been renovated. Spacious four bedrooms w/roomy closets w/new neutral plush carpet.
Tenant responsible for all utilities (gas, electric, water/sewer) lawn maintenance and snow removal.
Townhouse for rent
Accepts Zillow applications
$2,600/mo
5561 Pocusset St, Pittsburgh, PA 15217
4beds
2,016sqft
Price may not include required fees and charges.
Townhouse
Available now
Cats, small dogs OK
-- A/C
Hookups laundry
Off street parking
-- Heating
What's special
Electric fireplacePicture windowRoomy closetsUpdated kitchenNew neutral plush carpetRoomy front porch
- 12 hours |
- -- |
- -- |
Travel times
Facts & features
Interior
Bedrooms & bathrooms
- Bedrooms: 4
- Bathrooms: 4
- Full bathrooms: 3
- 1/2 bathrooms: 1
Appliances
- Included: Dishwasher, WD Hookup
- Laundry: Hookups
Features
- WD Hookup
- Flooring: Hardwood
Interior area
- Total interior livable area: 2,016 sqft
Property
Parking
- Parking features: Off Street
- Details: Contact manager
Features
- Exterior features: Brick, Electricity not included in rent, Gas not included in rent, No Utilities included in rent, Sewage not included in rent, Water not included in rent
Details
- Parcel number: 0087F00014000000
Construction
Type & style
- Home type: Townhouse
- Property subtype: Townhouse
Building
Management
- Pets allowed: Yes
Community & HOA
Location
- Region: Pittsburgh
Financial & listing details
- Lease term: 1 Year
Price history
| Date | Event | Price |
|---|---|---|
| 10/16/2025 | Price change | $2,600+4%$1/sqft |
Source: Zillow Rentals | ||
| 8/24/2025 | Price change | $2,500-7.4%$1/sqft |
Source: Zillow Rentals | ||
| 7/2/2025 | Listed for rent | $2,700+8%$1/sqft |
Source: Zillow Rentals | ||
| 11/1/2023 | Listing removed | -- |
Source: Zillow Rentals | ||
| 10/8/2023 | Price change | $2,500-9.1%$1/sqft |
Source: Zillow Rentals | ||

