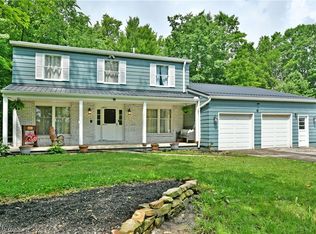Sold for $270,000 on 06/05/24
$270,000
5561 Phillips Rice Rd, Cortland, OH 44410
4beds
1,573sqft
Single Family Residence
Built in 1992
0.95 Acres Lot
$286,600 Zestimate®
$172/sqft
$2,300 Estimated rent
Home value
$286,600
$269,000 - $304,000
$2,300/mo
Zestimate® history
Loading...
Owner options
Explore your selling options
What's special
This charming home offers a thoughtful layout for comfort and convenience. Start your day by enjoying the stunning sunrise from the front porch. Picture yourself sipping your favorite drink as you take in the beauty of nature. With a horse ranch nearby, you'll have a front-row seat to admire these majestic creatures. Whether it's the rustle of leaves or the distant sounds of hooves, this tranquil setting invites you to relax and embrace country living.
As you step inside, you'll immediately notice the spaciousness and warmth this home exudes. The living room boasts bay windows that not only flood the space with natural light but also offer picturesque views of the sizable front yard, creating a serene ambiance. To the left wing lies the master suite, complete with a full bath, providing a private oasis for relaxation and rejuvenation, with views extending from the backyard. The kitchen features stainless steel appliances and ample counter and cabinet space. The formal dining area has a sliding glass door that leads you to the back porch. From here, you can overlook the lush green grass yard and the tranquil woods beyond, providing a sense of peace and seclusion.
You will find three additional bedrooms and a full bath with a laundry room. Whether it's for family members or guests, this setup offers both privacy and togetherness. Septic System 2015 and passed inspection, Gutters 2018, Roof 2021, Landscape throughout 2022. Comes with 1 year Home Warranty.
Zillow last checked: 8 hours ago
Listing updated: June 05, 2024 at 07:47am
Listing Provided by:
Rochelle Arriola RochelleA@StoufferRealty.com330-518-6221,
Berkshire Hathaway HomeServices Stouffer Realty,
Jeremy D Hernan 330-519-9818,
Berkshire Hathaway HomeServices Stouffer Realty
Bought with:
Daniel J Alvarez, 2004020741
Brokers Realty Group
Source: MLS Now,MLS#: 5034383 Originating MLS: Youngstown Columbiana Association of REALTORS
Originating MLS: Youngstown Columbiana Association of REALTORS
Facts & features
Interior
Bedrooms & bathrooms
- Bedrooms: 4
- Bathrooms: 2
- Full bathrooms: 2
- Main level bathrooms: 2
- Main level bedrooms: 4
Primary bedroom
- Description: Flooring: Laminate
- Level: First
- Dimensions: 19 x 12
Bedroom
- Description: Flooring: Laminate
- Level: First
- Dimensions: 11 x 10
Bedroom
- Description: Flooring: Carpet
- Level: First
- Dimensions: 11 x 10
Bedroom
- Description: Flooring: Carpet
- Level: First
- Dimensions: 11 x 10
Primary bathroom
- Description: Flooring: Luxury Vinyl Tile
- Level: First
- Dimensions: 7 x 5
Bathroom
- Description: Flooring: Tile
- Level: First
- Dimensions: 11 x 10
Basement
- Description: Flooring: Concrete
- Level: Basement
- Dimensions: 43 x 25
Kitchen
- Description: Flooring: Luxury Vinyl Tile
- Level: First
- Dimensions: 23 x 11
Living room
- Description: Flooring: Carpet
- Level: First
- Dimensions: 18 x 14
Heating
- Forced Air, Gas
Cooling
- Central Air, Ceiling Fan(s)
Appliances
- Included: Dryer, Dishwasher, Microwave, Range, Refrigerator, Washer
- Laundry: In Bathroom, Main Level
Features
- Basement: Full
- Has fireplace: No
Interior area
- Total structure area: 1,573
- Total interior livable area: 1,573 sqft
- Finished area above ground: 1,573
Property
Parking
- Total spaces: 2
- Parking features: Garage Faces Front, Garage, Garage Door Opener, Unpaved
- Garage spaces: 2
Features
- Levels: One
- Stories: 1
- Patio & porch: Deck, Front Porch
Lot
- Size: 0.95 Acres
- Dimensions: 110 x 375
Details
- Parcel number: 35089150
Construction
Type & style
- Home type: SingleFamily
- Architectural style: Ranch
- Property subtype: Single Family Residence
Materials
- Vertical Siding
- Foundation: Block
- Roof: Asphalt,Shingle
Condition
- Year built: 1992
Details
- Warranty included: Yes
Utilities & green energy
- Sewer: Septic Tank
- Water: Well
Community & neighborhood
Location
- Region: Cortland
- Subdivision: Kingsbury
Other
Other facts
- Listing terms: Cash,Conventional,FHA,VA Loan
Price history
| Date | Event | Price |
|---|---|---|
| 6/5/2024 | Sold | $270,000-1.8%$172/sqft |
Source: | ||
| 5/2/2024 | Pending sale | $275,000$175/sqft |
Source: | ||
| 4/29/2024 | Listed for sale | $275,000+93%$175/sqft |
Source: | ||
| 12/29/2014 | Sold | $142,500-5%$91/sqft |
Source: | ||
| 11/14/2014 | Pending sale | $150,000$95/sqft |
Source: Real Living Brokers Rlty Group #3660015 Report a problem | ||
Public tax history
| Year | Property taxes | Tax assessment |
|---|---|---|
| 2024 | $2,392 +0% | $62,200 |
| 2023 | $2,392 +12.6% | $62,200 +26.7% |
| 2022 | $2,123 -5.2% | $49,080 |
Find assessor info on the county website
Neighborhood: 44410
Nearby schools
GreatSchools rating
- 7/10Maplewood Elementary SchoolGrades: K-6Distance: 3.1 mi
- 7/10Maplewood High SchoolGrades: 7-12Distance: 1.3 mi
Schools provided by the listing agent
- District: Maplewood LSD - 7815
Source: MLS Now. This data may not be complete. We recommend contacting the local school district to confirm school assignments for this home.

Get pre-qualified for a loan
At Zillow Home Loans, we can pre-qualify you in as little as 5 minutes with no impact to your credit score.An equal housing lender. NMLS #10287.
