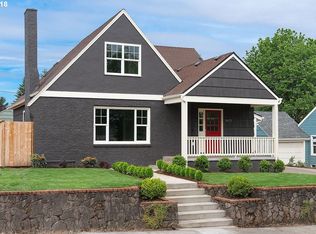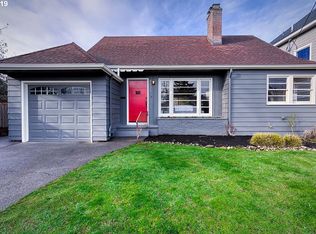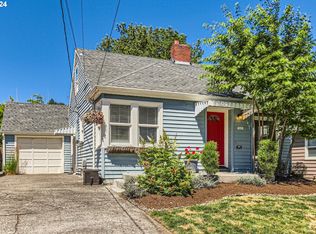Sold
$1,020,000
5561 NE 36th Ave, Portland, OR 97211
4beds
2,938sqft
Residential, Single Family Residence
Built in 2019
3,920.4 Square Feet Lot
$999,400 Zestimate®
$347/sqft
$4,446 Estimated rent
Home value
$999,400
$919,000 - $1.09M
$4,446/mo
Zestimate® history
Loading...
Owner options
Explore your selling options
What's special
Welcome home to this beautiful, like new, Vintage Portland Style home, with all the modern conveniences. Primary Suite with a double sink, soaking tub, tiled shower and huge walk-in closet. Luxury finishes, custom built-ins, wainscoting, slab quartz countertops and stainless appliances. Butler's Pantry and Formal Dining Room, plus a Den/Office space. Open floor plan, quality craftsmanship and appealing design. Upstairs laundry for your convenience. Abundant storage through out. A built-in Vacuum system, too. Custom Window coverings, some with Black-out shades, and a brand new Solar System with a 10.5 KWH Battery for added energy efficiency. Great location! Minutes to the airport, easy freeway access, shops and restaurants close by on Alberta, Killingsworth and 42nd Ave. Enjoy Alberta, Wilshire and Fernhill Parks! Walk Score = 82, Bike Score = 96. Native plants adorn the front and back yards. The front yard has a sprinkler system and there is a drip system in the back, Bird lover's paradise. A great place to call home! [Home Energy Score = 10. HES Report at https://rpt.greenbuildingregistry.com/hes/OR10181233]
Zillow last checked: 8 hours ago
Listing updated: August 22, 2024 at 07:39am
Listed by:
Tricia Smith 503-805-1460,
Cascade Hasson Sotheby's International Realty
Bought with:
Blake Joerger, 201217497
Coldwell Banker Bain
Source: RMLS (OR),MLS#: 24301007
Facts & features
Interior
Bedrooms & bathrooms
- Bedrooms: 4
- Bathrooms: 3
- Full bathrooms: 2
- Partial bathrooms: 1
- Main level bathrooms: 1
Primary bedroom
- Features: Bathroom, Double Sinks, Shower, Soaking Tub, Suite, Walkin Closet, Wallto Wall Carpet
- Level: Upper
- Area: 225
- Dimensions: 15 x 15
Bedroom 2
- Features: Closet, Wallto Wall Carpet
- Level: Upper
- Area: 140
- Dimensions: 10 x 14
Bedroom 3
- Features: Closet, Wallto Wall Carpet
- Level: Upper
- Area: 110
- Dimensions: 10 x 11
Bedroom 4
- Features: Closet
- Level: Lower
- Area: 210
- Dimensions: 14 x 15
Dining room
- Features: Formal, Engineered Hardwood, Wainscoting
- Level: Main
- Area: 110
- Dimensions: 10 x 11
Kitchen
- Features: Builtin Range, Dishwasher, Disposal, Family Room Kitchen Combo, Gas Appliances, Gourmet Kitchen, Island, Microwave, Nook, E N E R G Y S T A R Qualified Appliances, Free Standing Refrigerator, Granite
- Level: Main
- Area: 299
- Width: 23
Living room
- Features: Builtin Features, Fireplace, Gas Appliances, Great Room, Engineered Hardwood
- Level: Main
- Area: 256
- Dimensions: 16 x 16
Office
- Features: Engineered Hardwood
- Level: Main
- Area: 121
- Dimensions: 11 x 11
Heating
- Forced Air 95 Plus, Fireplace(s)
Cooling
- Central Air
Appliances
- Included: Built In Oven, Built-In Range, Convection Oven, Dishwasher, Disposal, ENERGY STAR Qualified Appliances, Free-Standing Gas Range, Free-Standing Refrigerator, Gas Appliances, Microwave, Plumbed For Ice Maker, Range Hood, Stainless Steel Appliance(s), Washer/Dryer, Gas Water Heater, Tankless Water Heater
- Laundry: Laundry Room
Features
- Floor 3rd, Central Vacuum, Granite, High Ceilings, Hookup Available, Quartz, Soaking Tub, Wainscoting, Closet, Built-in Features, Sink, Formal, Family Room Kitchen Combo, Gourmet Kitchen, Kitchen Island, Nook, Great Room, Bathroom, Double Vanity, Shower, Suite, Walk-In Closet(s), Butlers Pantry
- Flooring: Engineered Hardwood, Vinyl, Wall to Wall Carpet
- Windows: Double Pane Windows, Vinyl Frames
- Basement: Finished,Partial
- Number of fireplaces: 1
- Fireplace features: Gas
Interior area
- Total structure area: 2,938
- Total interior livable area: 2,938 sqft
Property
Parking
- Total spaces: 2
- Parking features: Driveway, On Street, Garage Door Opener, Car Charging Station Ready, Attached, Tandem, Tuck Under
- Attached garage spaces: 2
- Has uncovered spaces: Yes
Accessibility
- Accessibility features: Garage On Main, Accessibility
Features
- Stories: 3
- Patio & porch: Covered Deck, Porch
- Exterior features: Gas Hookup, Raised Beds, Yard
- Fencing: Fenced
Lot
- Size: 3,920 sqft
- Features: Level, On Busline, Trees, Sprinkler, SqFt 3000 to 4999
Details
- Additional structures: GasHookup, HookupAvailable
- Parcel number: R688125
Construction
Type & style
- Home type: SingleFamily
- Architectural style: Craftsman,Four Square
- Property subtype: Residential, Single Family Residence
Materials
- Cement Siding
- Foundation: Concrete Perimeter
- Roof: Composition
Condition
- Resale
- New construction: No
- Year built: 2019
Utilities & green energy
- Gas: Gas Hookup, Gas
- Sewer: Public Sewer
- Water: Public
- Utilities for property: Cable Connected
Green energy
- Energy generation: Solar
Community & neighborhood
Security
- Security features: Entry, Security System Owned
Location
- Region: Portland
- Subdivision: Kennedy School/Concordia
HOA & financial
HOA
- Has HOA: No
Other
Other facts
- Listing terms: Cash,Conventional,VA Loan
- Road surface type: Paved
Price history
| Date | Event | Price |
|---|---|---|
| 8/20/2024 | Sold | $1,020,000$347/sqft |
Source: | ||
| 8/3/2024 | Pending sale | $1,020,000+22.2%$347/sqft |
Source: | ||
| 3/8/2019 | Sold | $835,000$284/sqft |
Source: | ||
Public tax history
| Year | Property taxes | Tax assessment |
|---|---|---|
| 2025 | $10,859 +3.7% | $403,000 +3% |
| 2024 | $10,469 +4% | $391,270 +3% |
| 2023 | $10,066 +2.2% | $379,880 +3% |
Find assessor info on the county website
Neighborhood: Concordia
Nearby schools
GreatSchools rating
- 8/10Rigler Elementary SchoolGrades: K-5Distance: 1 mi
- 10/10Beaumont Middle SchoolGrades: 6-8Distance: 1 mi
- 4/10Leodis V. McDaniel High SchoolGrades: 9-12Distance: 2.7 mi
Schools provided by the listing agent
- Elementary: Rigler
- Middle: Beaumont
- High: Leodis Mcdaniel
Source: RMLS (OR). This data may not be complete. We recommend contacting the local school district to confirm school assignments for this home.
Get a cash offer in 3 minutes
Find out how much your home could sell for in as little as 3 minutes with a no-obligation cash offer.
Estimated market value
$999,400
Get a cash offer in 3 minutes
Find out how much your home could sell for in as little as 3 minutes with a no-obligation cash offer.
Estimated market value
$999,400


