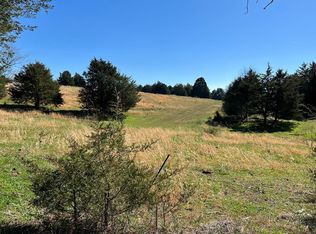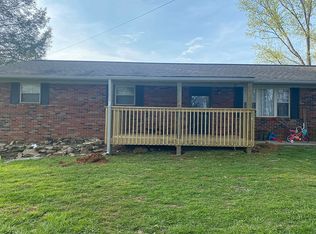Sold for $295,000 on 10/15/24
$295,000
5561 Dearing Rd, Talbott, TN 37877
3beds
--baths
1,480sqft
Single Family Residence, Residential
Built in 1930
1.87 Acres Lot
$296,900 Zestimate®
$199/sqft
$1,721 Estimated rent
Home value
$296,900
$229,000 - $386,000
$1,721/mo
Zestimate® history
Loading...
Owner options
Explore your selling options
What's special
Purchase a piece of history! This home was formally a railroad bunk house with the local railway. It now resides on 1.87 beautiful acres in the county and is situated among a number of mature hardwoods. The acreage rolls gently and boasts of numerous fruit trees, blueberry bushes and a garden area. The home offers 3 Bedrooms and 2 Full Bathrooms. The Main Living Area and Dining Area offer an open layout, creating a warm and inviting atmosphere, along with a Wood Stove for cozy Fall & Winter nights. The interior is designed with a Split Bedroom Layout, and the Master Bedroom is oversized...featuring its own Office Space and En-Suite Bathroom. Don't need the Office Space? This could easily be converted into a Walk-In-Closet! On the opposite side of the home 2 additional Bedrooms can be found, along with a Full Bathroom. A spacious Kitchen blends space well as it flows from the Dining Area into the Galley Style Kitchen. Just off the Kitchen you will find a large Prep Area, offering additional Kitchen work space, along with a Built-In Pantry, The Laundry Area and access to the Open Back Deck. This property is level to gently rolling land with a scattering of trees on either side. A Detached Storage Building and Detached Garage give you that additional storage space everyone desires. When its time to unwind and relax, enjoy the day by sitting on the Back Deck or grab your sweet tea and head to the Covered Front Porch. You will definitely love this peaceful setting and convenient location! Call today to schedule an appointment!
Zillow last checked: 8 hours ago
Listing updated: October 21, 2024 at 08:16am
Listed by:
Lisa McMahan 865-548-4588,
Lakeway Real Estate,
Kevin Breeden 865-621-0102
Bought with:
Nancy Adams, 313138
RE/MAX Real Estate Ten Midtown
Source: Lakeway Area AOR,MLS#: 703864
Facts & features
Interior
Bedrooms & bathrooms
- Bedrooms: 3
- Main level bathrooms: 2
- Main level bedrooms: 3
Heating
- Central, Electric, Heat Pump
Cooling
- Central Air, Electric, Heat Pump
Appliances
- Included: Dishwasher, Dryer, Electric Range, Electric Water Heater, Microwave, Range Hood, Refrigerator, Washer, Water Softener, Other
- Laundry: Electric Dryer Hookup, Laundry Room, Washer Hookup
Features
- Ceiling Fan(s), High Speed Internet, Laminate Counters, Pantry, Walk-In Closet(s)
- Flooring: Ceramic Tile, Laminate, Wood
- Windows: Blinds, Double Pane Windows, Screens, Skylight(s), Tilt Windows, Vinyl Frames
- Has basement: No
- Has fireplace: No
Interior area
- Total interior livable area: 1,480 sqft
- Finished area above ground: 1,480
- Finished area below ground: 0
Property
Accessibility
- Accessibility features: Accessible Approach with Ramp
Features
- Levels: One
- Stories: 1
- Patio & porch: Covered, Deck, Front Porch
- Exterior features: Fire Pit, Rain Gutters
- Pool features: None
- Waterfront features: Pond
Lot
- Size: 1.87 Acres
- Dimensions: 280' x 353' x 258' x 277'
- Features: Cleared, Gentle Sloping, Irregular Lot, Level, Wooded
Details
- Parcel number: 053.01
Construction
Type & style
- Home type: SingleFamily
- Architectural style: Traditional
- Property subtype: Single Family Residence, Residential
Materials
- Frame, Vinyl Siding
- Foundation: Block
- Roof: Shingle
Condition
- Updated/Remodeled
- New construction: No
- Year built: 1930
Utilities & green energy
- Electric: 220 Volts in Laundry, Circuit Breakers
- Sewer: Septic Tank
- Utilities for property: Cable Connected, Electricity Connected, Water Connected, Fiber Internet
Community & neighborhood
Location
- Region: Talbott
Other
Other facts
- Road surface type: Paved
Price history
| Date | Event | Price |
|---|---|---|
| 10/15/2024 | Sold | $295,000$199/sqft |
Source: | ||
| 8/29/2024 | Pending sale | $295,000$199/sqft |
Source: | ||
| 8/13/2024 | Price change | $295,000-16.9%$199/sqft |
Source: | ||
| 7/22/2024 | Listed for sale | $354,900$240/sqft |
Source: | ||
| 7/8/2024 | Pending sale | $354,900$240/sqft |
Source: | ||
Public tax history
| Year | Property taxes | Tax assessment |
|---|---|---|
| 2024 | $499 | $25,325 |
| 2023 | $499 | $25,325 |
| 2022 | $499 +5.5% | $25,325 +5.5% |
Find assessor info on the county website
Neighborhood: 37877
Nearby schools
GreatSchools rating
- 6/10Alpha Elementary SchoolGrades: K-5Distance: 1.5 mi
- 7/10West View Middle SchoolGrades: 6-8Distance: 2.2 mi
- 5/10Morristown West High SchoolGrades: 9-12Distance: 5.7 mi
Schools provided by the listing agent
- Elementary: Alpha Elementary
- Middle: Westview
- High: West
Source: Lakeway Area AOR. This data may not be complete. We recommend contacting the local school district to confirm school assignments for this home.

Get pre-qualified for a loan
At Zillow Home Loans, we can pre-qualify you in as little as 5 minutes with no impact to your credit score.An equal housing lender. NMLS #10287.

