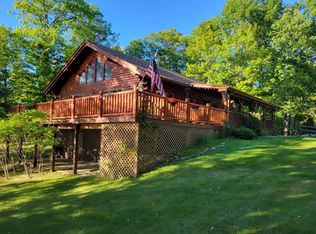Closed
$380,000
55607 Loon Point Rd, Bigfork, MN 56628
2beds
2,080sqft
Single Family Residence
Built in 1990
4.07 Acres Lot
$436,400 Zestimate®
$183/sqft
$2,248 Estimated rent
Home value
$436,400
$410,000 - $467,000
$2,248/mo
Zestimate® history
Loading...
Owner options
Explore your selling options
What's special
Are you looking for an "oasis" from the hustle & bustle of daily lfe? Escape to Owen Lake. You will love the privacy and peaceful feeling sitting on the exposed ag patio, surrounded by a beautifully landscaped yard overlooking 300' of west facing shoreline. that provides just the right elevation from the water for easy access. The home has had extensive upgrades and remodeling in 2015, and the quality craftsmanship makes it look and feels brand new. Improvements include all new mechanicals, high-end appliances, new wiring, beautiful woodwork and flooring, a huge Master with his/hers walk-in closets and so much more. The lower level was designed to easily convert part of the family room into 1 or 2 more bedrooms. Every man dreams of having a 44 X 45 fully insulated and heated shop with 15' sidewalls, 14' overhead door, floor drains, thoughtfully wired with lighting & multiple outlets and even wired for 220 for welding or forging. The fenced in garden is sure to please, as well!
Zillow last checked: 8 hours ago
Listing updated: May 06, 2025 at 10:27am
Listed by:
Clint Corrow 612-991-1002,
GRAND PROPERTIES REAL ESTATE,
Dusty Snyder 218-244-4294
Bought with:
B.J. Hansen
EDGE OF THE WILDERNESS REALTY
Source: NorthstarMLS as distributed by MLS GRID,MLS#: 6396187
Facts & features
Interior
Bedrooms & bathrooms
- Bedrooms: 2
- Bathrooms: 2
- 3/4 bathrooms: 2
Bedroom 1
- Level: Main
- Area: 288 Square Feet
- Dimensions: 12 x 24
Bedroom 2
- Level: Lower
- Area: 100 Square Feet
- Dimensions: 10 x 10
Bathroom
- Level: Main
- Area: 99 Square Feet
- Dimensions: 9 x 11
Bathroom
- Level: Lower
- Area: 80 Square Feet
- Dimensions: 8 x 10
Bonus room
- Level: Lower
- Area: 192 Square Feet
- Dimensions: 12 x 16
Dining room
- Level: Main
- Area: 154 Square Feet
- Dimensions: 11 x 14
Family room
- Level: Lower
- Area: 325 Square Feet
- Dimensions: 13 x 25
Kitchen
- Level: Main
- Area: 270 Square Feet
- Dimensions: 15 x 18
Living room
- Level: Main
- Area: 196 Square Feet
- Dimensions: 14 x 14
Heating
- Forced Air
Cooling
- Central Air
Features
- Basement: 8 ft+ Pour
- Number of fireplaces: 1
- Fireplace features: Wood Burning
Interior area
- Total structure area: 2,080
- Total interior livable area: 2,080 sqft
- Finished area above ground: 1,040
- Finished area below ground: 1,040
Property
Parking
- Total spaces: 6
- Parking features: Detached
- Garage spaces: 6
- Details: Garage Dimensions (44 X 45), Garage Door Height (14), Garage Door Width (14)
Accessibility
- Accessibility features: None
Features
- Levels: One
- Stories: 1
- Patio & porch: Patio
- Has view: Yes
- View description: West
- Waterfront features: Lake Front, Waterfront Elevation(10-15), Waterfront Num(31029200), Lake Bottom(Soft), Lake Acres(267), Lake Depth(34)
- Body of water: Owen
- Frontage length: Water Frontage: 300
Lot
- Size: 4.07 Acres
- Dimensions: 1040
- Features: Many Trees
- Topography: Gently Rolling,High Ground
Details
- Foundation area: 1040
- Parcel number: 560152302
- Zoning description: Residential-Single Family
Construction
Type & style
- Home type: SingleFamily
- Property subtype: Single Family Residence
Materials
- Fiber Cement
Condition
- Age of Property: 35
- New construction: No
- Year built: 1990
Utilities & green energy
- Electric: 200+ Amp Service, Power Company: Northern Itasca Electric
- Gas: Propane
- Sewer: Mound Septic
- Water: Submersible - 4 Inch
Community & neighborhood
Location
- Region: Bigfork
HOA & financial
HOA
- Has HOA: No
Price history
| Date | Event | Price |
|---|---|---|
| 9/1/2023 | Sold | $380,000-5%$183/sqft |
Source: | ||
| 8/7/2023 | Pending sale | $399,900$192/sqft |
Source: | ||
| 7/28/2023 | Price change | $399,900-5.9%$192/sqft |
Source: | ||
| 7/1/2023 | Listed for sale | $424,900+117.9%$204/sqft |
Source: | ||
| 11/15/2007 | Sold | $195,000$94/sqft |
Source: Public Record | ||
Public tax history
| Year | Property taxes | Tax assessment |
|---|---|---|
| 2024 | $3,727 +0.2% | $389,450 -2.3% |
| 2023 | $3,721 +38.3% | $398,760 |
| 2022 | $2,691 -0.2% | -- |
Find assessor info on the county website
Neighborhood: 56628
Nearby schools
GreatSchools rating
- 4/10Bigfork Elementary SchoolGrades: PK-6Distance: 13.1 mi
- 6/10Bigfork SecondaryGrades: 7-12Distance: 13.1 mi

Get pre-qualified for a loan
At Zillow Home Loans, we can pre-qualify you in as little as 5 minutes with no impact to your credit score.An equal housing lender. NMLS #10287.
